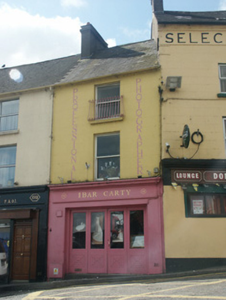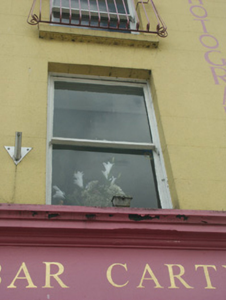Survey Data
Reg No
15603126
Rating
Regional
Categories of Special Interest
Architectural
Original Use
House
In Use As
House
Date
1790 - 1810
Coordinates
297349, 139883
Date Recorded
13/06/2005
Date Updated
--/--/--
Description
Terraced single-bay three-storey house, c.1800. Refenestrated, c.1900. Renovated with replacement shopfront inserted to ground floor incorporating fabric of earlier shopfront, c.1900. Pitched (shared) slate roof with clay ridge tiles, rendered (shared) chimney stack having stepped stringcourse, capping supporting pots, and cast-iron rainwater goods on rendered eaves over red brick construction having iron ties. Rendered, ruled and lined walls with rendered Fleur-de-Lys to ground floor. Square-headed window openings with cut-stone sills supporting iron balconette to top floor, and replacement one-over-one timber sash windows, c.1900. Replacement shopfront inserted to ground floor on a symmetrical plan incorporating fabric of earlier shopfront, c.1900, with glazed timber panelled accordion doors on tooled cut-granite step, and fascia on stringcourse having moulded cornice. Street fronted with concrete brick cobbled footpath to front.
Appraisal
An appealing house of small to modest size retaining the simple architectural attributes together with much of the historic fabric including the remains of a traditional Irish shopfront, thereby making a positive contribution to the streetscape character of Slaney Street.



