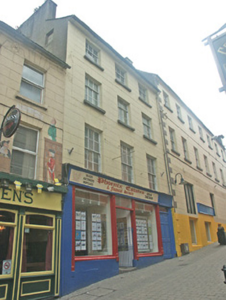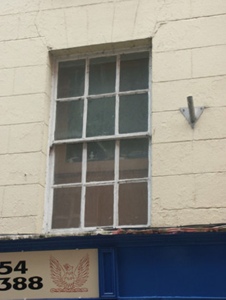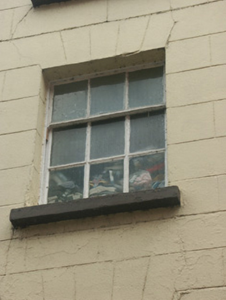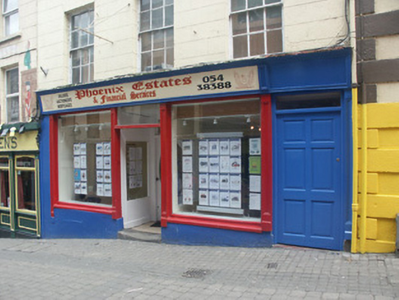Survey Data
Reg No
15603121
Rating
Regional
Categories of Special Interest
Architectural, Artistic
Original Use
House
In Use As
House
Date
1815 - 1835
Coordinates
297297, 139853
Date Recorded
13/06/2005
Date Updated
--/--/--
Description
Terraced three-bay four-storey house, c.1825. Renovated, c.1900, with shopfront inserted to ground floor. Pitched slate roof with clay ridge tiles, fine roughcast chimney stacks having capping, and cast-iron rainwater goods on rendered eaves having iron ties. Rendered, ruled and lined wall to front (north) elevation with fine roughcast walls to remainder. Square-headed window openings with cut-granite sills, six-over-six (first floor) and three-over-six (remainder) timber sash windows. Timber shopfront, c.1900, to ground floor with panelled (hollow) pilasters, fixed-pane timber display windows, iron railings on cut-granite step having overlight leading to glazed timber door having overlight, replacement timber panelled door to house having overlight, replacement fascia having panelled (hollow) consoles, and lined cornice. Interior with timber panelled shutters to window openings. Street fronted with concrete brick cobbled pedestrianised street to front.
Appraisal
A very well appointed Classically-proportioned house of the middle size making a prominent visual impact rising above a sloping setting with the diminishing in scale of the openings on each floor producing an appealing tiered visual effect in the composition. Having been well maintained, the house presents an early aspect with the simple architectural attributes surviving in place together with most of the original fabric, both to the exterior and to the interior including a traditional Irish shopfront of artistic design interest displaying good quality craftsmanship.







