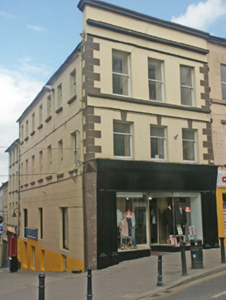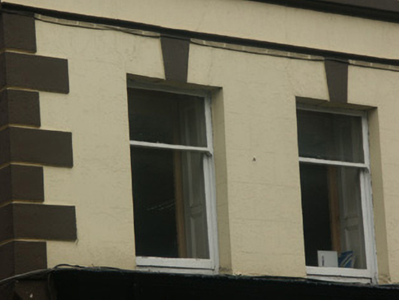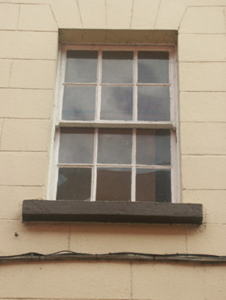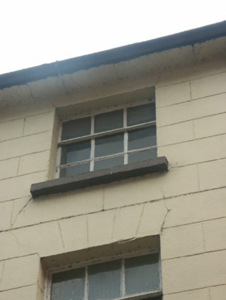Survey Data
Reg No
15603120
Rating
Regional
Categories of Special Interest
Architectural, Artistic
Original Use
House
In Use As
Office
Date
1840 - 1860
Coordinates
297286, 139850
Date Recorded
13/06/2005
Date Updated
--/--/--
Description
Terraced three-bay three-storey over part-raised basement house, c.1850, on a corner site possibly incorporating fabric of earlier house(s), pre-1840, on site with seven-bay three-storey side (north) elevation. Renovated and part refenestrated, c.1950, with replacement shopfront inserted to ground floor. Now in use as offices to upper floors. Pitched (gable-fronted) or hipped slate roof behind parapet with clay ridge tiles, chimney stack(s) not visible, and cast-iron rainwater goods on rendered eaves having iron ties. Rendered, ruled and lined walls with rendered quoins to corners, fascia to first floor having moulded cornice, and fascia to top floor on stringcourse having moulded cornice supporting parapet having moulded coping. Square-headed window openings with cut-stone sills forming part of sill courses/cornices to front (west) elevation, six-over-six (first floor) and three-over-six (top floor) timber sash windows having replacement one-over-one timber sash windows, c.1950, to front (west) elevation. Replacement timber shopfront, c.1950, to ground floor on a symmetrical plan with paired panelled (hollow) pilasters, fixed-pane chrome display windows on mosaic-tiled risers, glazed timber door having overlight, fascia having panelled consoles, and box cornice. Interior with timber panelled shutters to window openings. Street fronted on a corner site with concrete brick cobbled footpath to front.
Appraisal
Occupying a prominent corner position in the centre of Enniscorthy, a substantial house makes a strong visual statement in the streetscape on account of the presentation of a muted Classically-detailed frontispiece in Castle Street climaxing in a parapet emphasising the vertical thrust of the massing with the composition rising as an imposing edifice above the sloping street scene in Slaney Street. Although the subject of a renovation programme in the mid twentieth century, the house continues to present an early aspect with most of the original fabric surviving in place, both to the exterior and to the interior: meanwhile, a later shopfront incorporating chrome fittings characteristic of the period makes a pleasing impression at street level.







