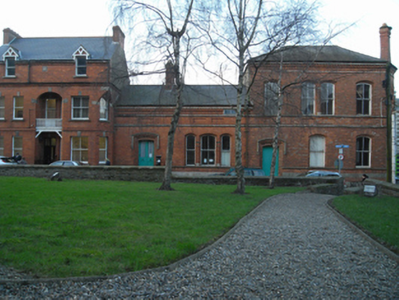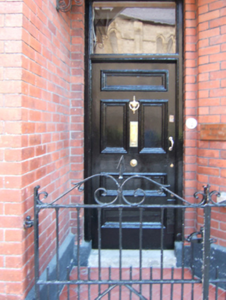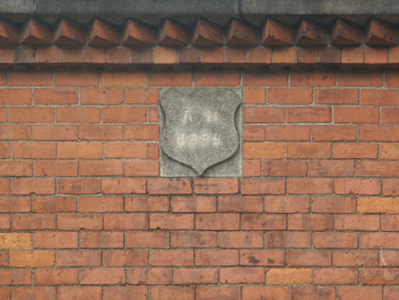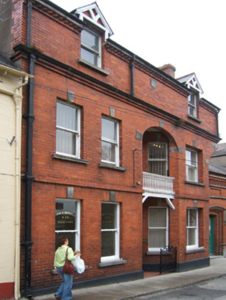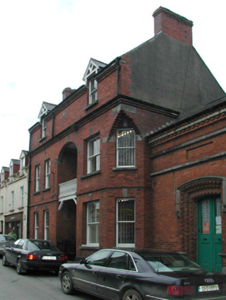Survey Data
Reg No
15603083
Rating
Regional
Categories of Special Interest
Architectural, Artistic
Original Use
Office
In Use As
Office
Date
1895 - 1900
Coordinates
297283, 139776
Date Recorded
13/06/2005
Date Updated
--/--/--
Description
Attached three-bay two-storey office building with half-attic, dated 1896, on a rectangular plan. Occupied, 1901; 1911. Reroofed, ----. Replacement pitched artificial slate roof including gablets to window openings to half-attic, roll moulded terracotta ridge tiles, red brick Running bond chimney stacks having corbelled steppe capping supporting terracotta or yellow terracotta pots, timber bargeboards to gablets, and cast-iron rainwater goods on chevron- or saw tooth-detailed cut-granite eaves retaining cast-iron square profile downpipes. Red brick Running bond walls to front (south) elevation on rendered chamfered plinth with red brick header bond corbelled stepped stringcourses; rendered, ruled and lined surface finish (remainder). Square-headed central door opening with tessellated terracotta tiled threshold, and red brick voussoirs framing timber panelled door having overlight. Paired square-headed window openings (west) with square-headed window openings (east), cut-granite sills, and red brick voussoirs centred on cut-granite keystones framing one-over-one timber sash windows (west) or two-over-two timber sash windows having one-over-one sidelights (east). Square-headed window openings (half-attic) with cut-granite sills, and red brick voussoirs framing one-over-one timber sash windows. Interior including (ground floor): central hall retaining encaustic tiled floor, carved timber surrounds to door openings framing timber panelled doors with carved timber surround to window opening framing timber panelled shutters, and moulded plasterwork cornice to ceiling; and carved timber surrounds to door openings to remainder framing timber panelled doors with carved timber surrounds to window openings framing timber panelled shutters. Street fronted with concrete footpath to front.
Appraisal
An office building representing an important component of the late nineteenth-century built heritage of Enniscorthy with the architectural value of the composition confirmed by such attributes as the compact rectilinear plan form centred on an arcaded "loggia"-like recess; the construction in a vibrant red brick with silver-grey granite accents producing a pleasing two-tone palette; the diminishing in scale of the openings on each floor producing a graduated visual impression with the principal "apartments" defined by a polygonal bay window; and the miniature gablets embellishing the roofline. Having been well maintained, the elementary form and massing survive intact together with substantial quantities of the original fabric, both to the exterior and to the interior where encaustic tile work; contemporary joinery; chimneypieces; and sleek plasterwork refinements, all highlight the artistic potential of an office building forming part of a self-contained group alongside an adjoining hall (see 15603082) with the resulting ensemble making a pleasing visual statement in Church Street.

