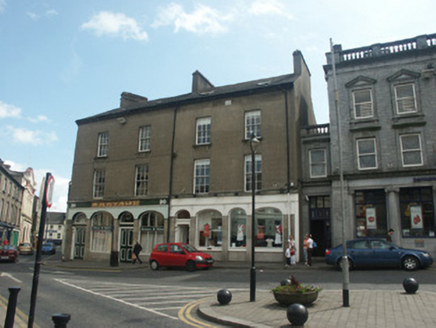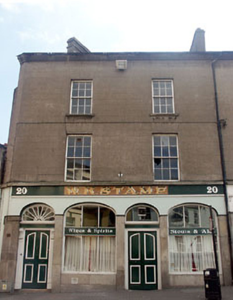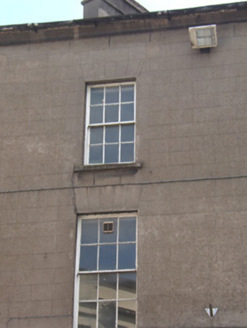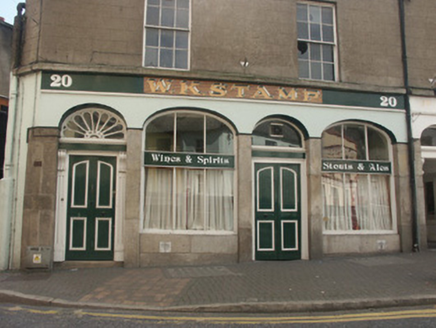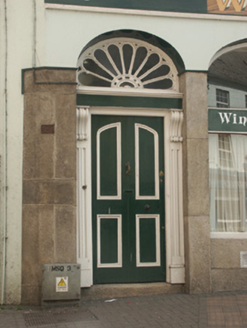Survey Data
Reg No
15603078
Rating
Regional
Categories of Special Interest
Architectural, Artistic
Original Use
House
In Use As
House
Date
1840 - 1845
Coordinates
297270, 139830
Date Recorded
13/06/2005
Date Updated
--/--/--
Description
End-of-terrace two-bay three-storey house with dormer attic, built 1844, on an L-shaped plan with shopfront to ground floor; single-bay (single- or two-bay deep) three-storey return (south). Occupied, 1901; 1911. One of a pair originally forming part of a terrace of six. Pitched slate roof; hipped slate roof (south), clay ridge tiles, rendered chimney stacks having stepped capping supporting terracotta or yellow terracotta pots, paired rooflights to front (north) pitch, and cast-iron rainwater goods on rendered slate flagged eaves on beaded cornice retaining cast-iron downpipe. Rendered, ruled and lined wall (upper floors); rendered surface finish (remainder). Shopfront to ground floor including elliptical-headed door opening (east) framing timber panelled door having fanlight. Square-headed window openings (first floor) with cut-granite sill course, and concealed dressings framing six-over-six timber sash windows. Square-headed window openings (top floor) with cut-granite sills, and concealed dressings framing six-over-six timber sash windows. Square-headed window openings (south) with cut-granite sills, and concealed dressings framing four-over-four timber sash windows. Interior including (ground floor): hall (east) retaining timber boarded wainscoting with carved timber dado rail, and moulded plasterwork cornice to ceiling; (upper floors): carved timber surrounds to door openings framing timber panelled doors with carved timber surrounds to window openings framing timber panelled shutters. Street fronted with concrete brick cobbled footpath to front.
Appraisal
A house erected as one of a pair of houses (including 15603077) representing an important component of the mid nineteenth-century built heritage of Enniscorthy with the architectural value of the composition, one illustrating 'the period of renaissance in Enniscorthy' when the Portsmouth estate 'set plots of ground for building…at very low rents and on the longest leases provided good buildings were erected on such plots' (Hickey alias Doyle 1868, 117), confirmed by such attributes as the compact rectilinear plan form; the so-called "Enniscorthy Shopfront" demonstrating good quality workmanship in a silver-grey granite; the diminishing in scale of the openings on each floor producing a graduated tiered visual effect; and the high pitched roof. Having been well maintained, the form and massing survive intact together with substantial quantities of the original fabric, both to the exterior and to the interior, thus upholding the character or integrity of a house forming part of a self-contained ensemble making a pleasing visual statement in Market Square. NOTE: Occupied (1901) by Margaret Keating (d. 1901), 'Publican late of Market-square Enniscorthy County Wexford' (NA 1901; Calendars of Wills and Administrations 1901, 233); and (1911) by William K. Stamp (----) who later made a 'claim for £15 2d. for seizure of brandy and goods by insurgents' during the 1916 Rising (Property Losses (Ireland) Committee).
