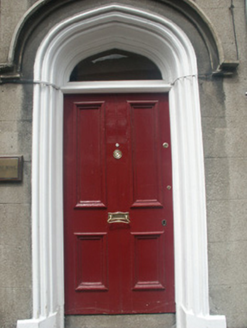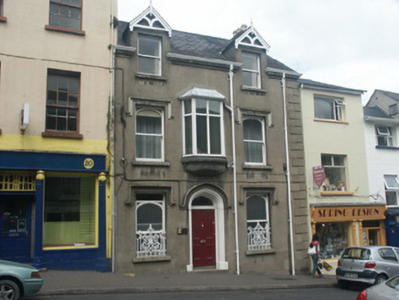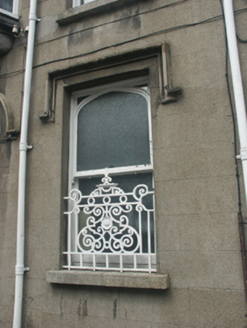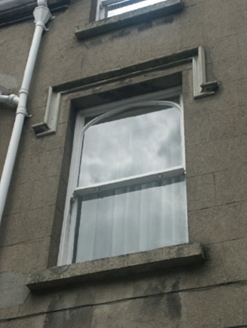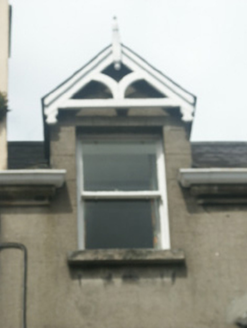Survey Data
Reg No
15603017
Rating
Regional
Categories of Special Interest
Architectural
Original Use
House
In Use As
Office
Date
1890 - 1910
Coordinates
297153, 139911
Date Recorded
13/06/2005
Date Updated
--/--/--
Description
Terraced three-bay two-storey house with half-dormer attic, c.1900, possibly incorporating fabric of earlier house, pre-1840, on site with canted oriel window to centre first floor. Now in use as offices. Pitched slate roof incorporating gablets to half-dormer attic windows with clay ridge tiles, rendered chimney stacks having capping supporting yellow terracotta tapered pots, decorative timber bargeboards to gables having finials to apexes, and cast-iron rainwater goods on carved cut-granite eaves. Rendered, ruled and lined walls with rendered quoins to end. Square-headed window openings with cut-granite sills supporting decorative cast-iron sill guards to ground floor, hood mouldings over, and one-over-one timber sash windows having Tudor-headed glazing pattern to upper panes (square-headed window openings to oriel window on moulded jetty with fixed-pane timber window probably replacement). Tudor-headed door opening with cut-granite step, padstones supporting moulded chamfered reveals, hood moulding over, and timber panelled door having overlight. Interior with timber panelled shutters to window openings. Street fronted with concrete brick cobbled footpath to front.
Appraisal
An house of modest to middle size exhibiting a picturesque Tudor-influenced architectural theme producing an appealing contrast to the Classical quality of the adjacent ranges in Main Street (including 15603016). Individual attributes identifying the pleasing design aesthetic of the scheme include the slender vertical emphasis of the massing, the balanced symmetrical configuration about an expressed doorcase with oriel window overhead representing a central focal point in the composition, the elegant glazing pattern to most of the openings with some incorporating decorative iron work, the timber detailing to the gables articulating the roofline, and so on. Having been well maintained, the house continues to present an early aspect with most of the historic or original fabric surviving in place, both to the exterior and to the interior, thus contributing positively to the character of the street scene.
