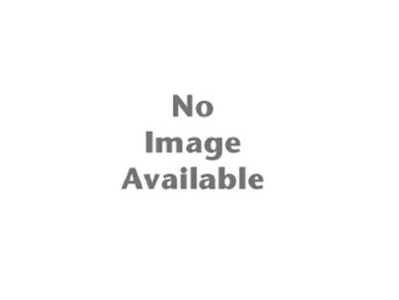Survey Data
Reg No
15602039
Rating
Regional
Categories of Special Interest
Architectural
Original Use
House
In Use As
House
Date
1890 - 1910
Coordinates
291294, 156683
Date Recorded
14/06/2005
Date Updated
--/--/--
Description
Attached three-bay two-storey house, c.1900, possibly incorporating fabric of earlier house, pre-1840, on site. Extensively renovated, c.1975, with shopfront inserted to left ground floor. One of a group of two. Pitched (shared) artificial slate roof with terracotta ridge tiles, red brick Running bond chimney stacks having profiled (stepped) capping, and cast-iron rainwater goods on eaves having iron ties. Random rubble stone walls with ribbon pointing, and cut-granite quoins to corners. Square-headed window openings with cut-granite sills, red brick block-and-start surrounds, and one-over-one timber sash windows (canted bay window inserted to right ground floor, c.1975, with concrete sill on red brick Running bond riser, and timber casement windows). Square-headed door opening with red brick block-and-start surround, and replacement glazed timber panelled door, c.1975. Timber shopfront, c.1975, to left ground floor with panelled (hollow) pilasters, fixed-pane (two-light) window, glazed timber panelled door, fascia having consoles, and dentilated moulded cornice. Set back from line of street.
Appraisal
Notwithstanding the less-than-beneficial effects resulting from a comprehensive redevelopment programme undertaken in the mid to late twentieth century, a house of modest size built as one of a group of two related units retains many of the elementary composition attributes together with some of the historic or original fabric, thereby upholding the positive impression made on the character of the street scene with particular emphasis on the lively visual aesthetic stemming from the construction in local stone with red brick accents.

