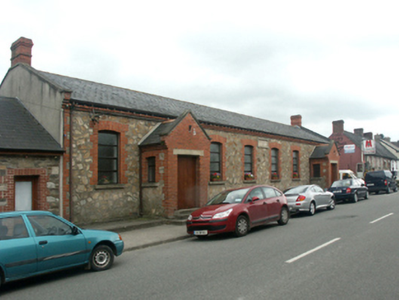Survey Data
Reg No
15602037
Rating
Regional
Categories of Special Interest
Architectural, Historical, Social
Original Use
Hall
In Use As
Hall
Date
1915 - 1920
Coordinates
291302, 156707
Date Recorded
14/06/2005
Date Updated
--/--/--
Description
Detached eight-bay single-storey hall, dated 1916, on a U-shaped plan with pair of single-bay single-storey gabled projecting lower porches. Renovated, ----. Replacement pitched artificial slate roof; replacement pitched (gabled) artificial slate roofs (porches), terracotta ridge tiles, concrete coping to gables on rendered red brick corbelled kneelers with red brick Running bond chimney stacks to apexes having stringcourses below corbelled stepped capping, and uPVC rainwater goods on red brick header bond stepped eaves. Repointed "opus incertum" granite wall to front (west) elevation with red brick flush quoins to corners; replacement cement rendered surface finish (remainder). Square-headed door openings (porches) with cut-granite step thresholds, and cut-granite lintels having chamfered reveals framing replacement timber boarded double doors. Camber-headed window openings to "cheeks" with cut-granite sills, and red brick block-and-start surrounds framing replacement fittings. Camber-headed window openings centred on cut-granite date stone ("1916") with cut-granite sills, and red brick block-and-start surrounds framing replacement fittings. Street fronted with concrete footpath to front.
Appraisal
A hall representing an integral component of the early twentieth-century built heritage of Bunclody with the architectural value of the composition suggested by such attributes as the symmetrical plan form; the construction in a honey coloured granite with red brick dressings producing a mild polychromatic palette; and the high pitched roofline.



