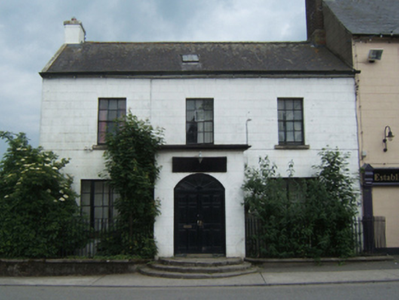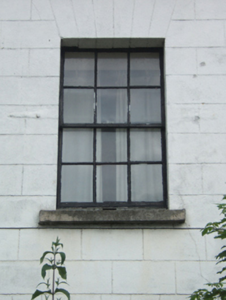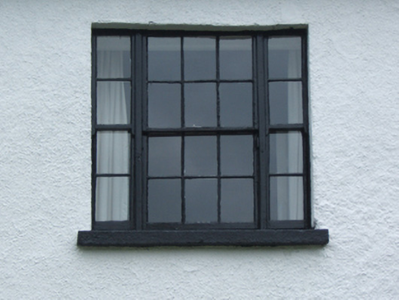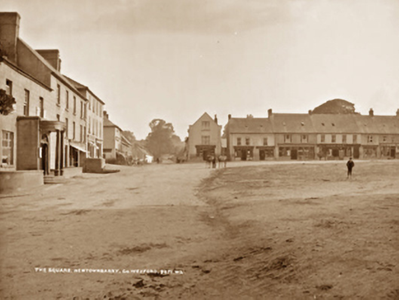Survey Data
Reg No
15602026
Rating
Regional
Categories of Special Interest
Architectural, Artistic, Historical, Social
Previous Name
Newtownbarry Constabulary Barrack
Original Use
House
Historical Use
RIC barracks
In Use As
House
Date
1800 - 1839
Coordinates
291331, 156825
Date Recorded
14/06/2005
Date Updated
--/--/--
Description
Detached three-bay two-storey house with dormer attic, extant 1839, on a cruciform plan centred on single-bay single-storey flat-roofed projecting porch to ground floor; single-bay (three-bay deep) two-storey return (east). "Improved", pre-1904, producing present composition. Occupied, 1911. Now disused. Pitched slate roofs including pitched slate roof (east) with terracotta ridge tiles, concrete or rendered coping to gables with rendered (north) or red brick Running bond (south) chimney stacks to apexes having capping supporting terracotta pots, central rooflight to front (west) pitch, and cast-iron rainwater goods on rendered eaves retaining cast-iron octagonal or ogee hoppers and downpipes. Rendered, ruled and lined walls; part creeper- or ivy-covered slate hung surface finish to rear (east) elevation; limewashed roughcast surface finish (east). Segmental-headed central door opening approached by three cut-granite steps with concealed dressings framing timber panelled double doors having fanlight. Square-headed window openings in tripartite arrangement (ground floor) with cut-granite sills, timber mullions, and concealed dressings framing six-over-six timber sash windows without horns having two-over-two sidelights. Square-headed window openings (first floor) with cut-granite sills, and concealed dressings framing six-over-six timber sash windows without horns. Square-headed window openings in tripartite arrangement (east) with cut-granite sills, timber mullions, and concealed dressings framing six-over-six timber sash windows without horns having two-over-two sidelights. Interior including (ground floor): central hall retaining timber surrounds to door openings framing timber panelled doors; and timber surrounds to door openings to remainder framing timber panelled doors with timber panelled shutters to window openings. Street fronted with wrought iron railings to perimeter.
Appraisal
A house representing an important component of the domestic built heritage of Bunclody with the architectural value of the composition, one allegedly occupied by the Hall-Dare family during the construction of Newtownbarry House (see 15602001), confirmed by such attributes as the compact plan form centred on an expressed porch; and the diminishing in scale of the openings on each floor producing a graduated tiered visual effect with the principal "apartments" or reception rooms defined by Wyatt-style tripartite glazing patterns. Having been well maintained, the elementary form and massing survive intact together with substantial quantities of the original fabric, both to the exterior and to the interior, including crown or cylinder glazing panels in hornless sash frames, thus upholding the character or integrity of a house making a pleasing visual statement in Market Square. NOTE: The house remains of additional interest for the period of reinvention as a constabulary barrack headed by William Howard (----), 'Sergeant' (NA 1911).







