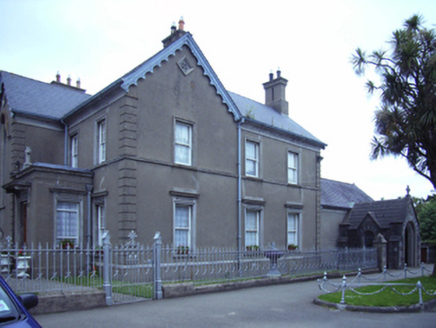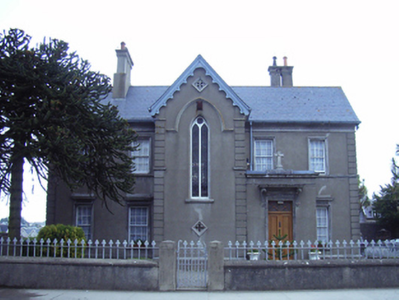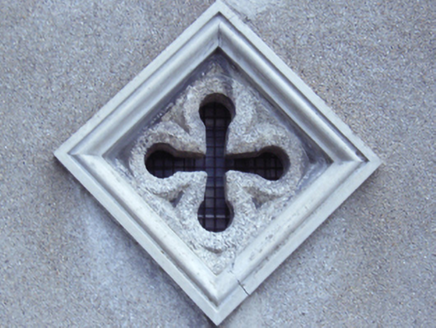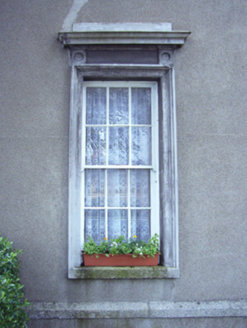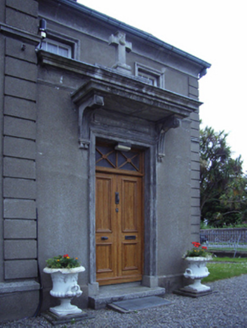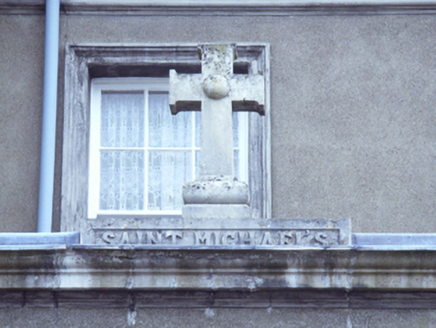Survey Data
Reg No
15601101
Rating
Regional
Categories of Special Interest
Architectural, Artistic, Historical, Social
Original Use
Presbytery/parochial/curate's house
In Use As
Presbytery/parochial/curate's house
Date
1842 - 1863
Coordinates
315654, 159539
Date Recorded
07/06/2005
Date Updated
--/--/--
Description
Detached five-bay two-storey presbytery, extant 1863, on a cruciform plan centred on single-bay full-height gabled breakfront abutting single-bay single-storey flat-roofed projecting porch to ground floor; single-bay (two-bay deep) two-storey return (east). Occupied, 1911. Pitched slate roof on a cruciform plan centred on pitched (gabled) slate roof (breakfront); pitched slate roof (east), clay ridge tiles, grouped (north) or paired (south) rendered chimney stacks on rendered bases having cut-granite "Cyma Recta"- or "Cyma Reversa"-detailed capping supporting terracotta or yellow terracotta tapered pots, trefoil-detailed timber bargeboards to gables on timber purlins, and cast-iron rainwater goods on rendered "Cavetto" cornice retaining cast-iron square profile downpipes. Rendered walls on cut-granite chamfered cushion course on rendered plinth with rusticated rendered piers to corners. Pointed-arch central window opening (breakfront) with cut-granite sill, timber Y-mullion, and concealed dressings having chamfered reveals with hood moulding framing fixed-pane fittings having stained glass margins centred on leaded stained glass panels. Square-headed window openings (ground floor) with cut-granite sills, and moulded rendered surrounds with "Cyma Recta"- or "Cyma Reversa"-detailed hood mouldings framing six-over-six timber sash windows. Square-headed window openings (first floor) with cut-granite sill course, and moulded rendered surrounds framing six-over-six timber sash windows. Set back from line of street in landscaped grounds with fluted piers to perimeter having shallow pyramidal capping supporting cast-iron gate.
Appraisal
A presbytery representing an integral component of the mid nineteenth-century built heritage of Gorey with the architectural value of the composition suggested by such attributes as the compact plan form centred on a Georgian Gothic breakfront; the diminishing in scale of the openings on each floor producing a graduated visual impression with those openings showing contrasting Classical "stucco" refinements; and the decorative timber work embellishing the roofline. Having been well maintained, the elementary form and massing survive intact together with substantial quantities of the original fabric, both to the exterior and to the interior, thus upholding the character or integrity of a presbytery forming part of a self-contained ensemble alongside an adjacent parochial house (see 15601102) and the adjacent Catholic Church of Saint Michael the Archangel (see 15601096) and Loreto Convent (see 15601097) with the resulting ecclesiastical ensemble making a pleasing visual statement in Saint Michael's Road.
