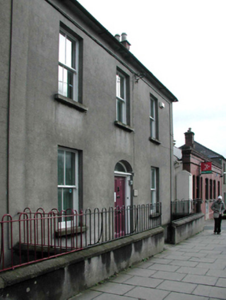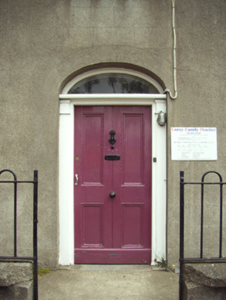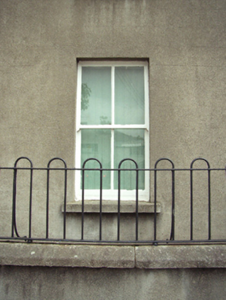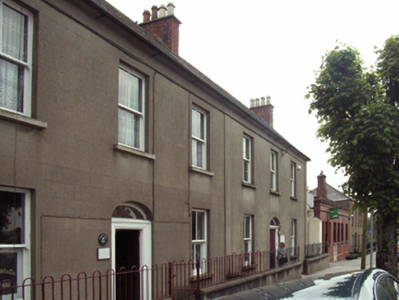Survey Data
Reg No
15601071
Rating
Regional
Categories of Special Interest
Architectural, Artistic
Original Use
House
In Use As
Office
Date
1842 - 1904
Coordinates
315356, 159491
Date Recorded
07/06/2005
Date Updated
--/--/--
Description
End-of-terrace three-bay two-storey house, extant 1904, on an L-shaped plan with single-bay (two-bay deep) two-storey lower return (east). Now in alternative use. One of a terrace of three. Pitched slate roof on an L-shaped plan with clay ridge tiles, red brick Running bond chimney stacks having shallow capping supporting terracotta or yellow terracotta tapered pots, and cast-iron rainwater goods on rendered eaves. Rendered, ruled and lined wall to front (west) elevation; roughcast surface finish (remainder) with exposed coursed rubble stone construction (east). Segmental-headed central door opening with cut-granite threshold, carved timber surround having chamfered reveals, and concealed dressings framing timber panelled door having overlight. Square-headed window openings with cut-granite sills, and concealed red brick block-and-start surrounds framing two-over-two timber sash windows. Square-headed window openings in bipartite arrangement (east) with cut-granite sills, timber mullions, and concealed dressings framing one-over-one timber sash windows. Interior including (ground floor): central vestibule retaining decorative plasterwork cornice to ceiling; square-headed door opening into hall, timber doorcase with pilasters supporting cornice on "Acanthus"-detailed fluted consoles framing glazed timber panelled door having sidelights on panelled risers below overlight; hall retaining carved timber surrounds to door openings framing timber panelled doors; and carved timber surrounds to door openings to remainder framing timber panelled doors with carved timber surrounds to window openings framing timber panelled shutters. Street fronted with looped wrought iron railings to perimeter centred on looped wrought iron gate.
Appraisal
A house erected as one of a terrace of three houses (including 15601070) representing an important component of the late nineteenth-century domestic built heritage of Gorey with the architectural value of the composition suggested by such attributes as the compact plan form centred on a restrained doorcase demonstrating good quality workmanship; and the slight diminishing in scale of the openings on each floor producing a graduated visual impression. Having been well maintained, the elementary form and massing survive intact together with substantial quantities of the original fabric, both to the exterior and to the interior where contemporary joinery; chimneypieces; and decorative plasterwork enrichments, all highlight the artistic potential of a house forming part of a neat self-contained group making a pleasing visual statement in The Avenue.







