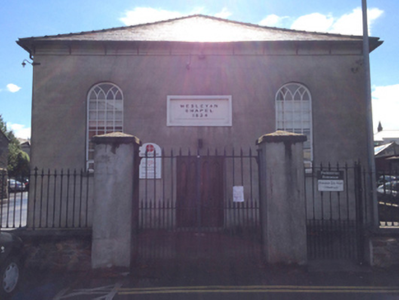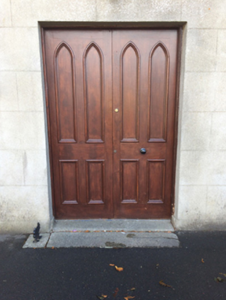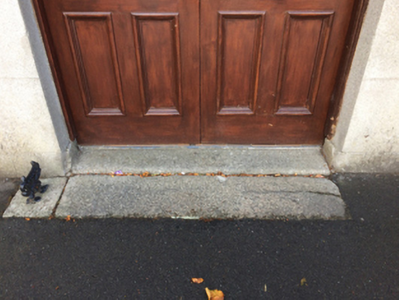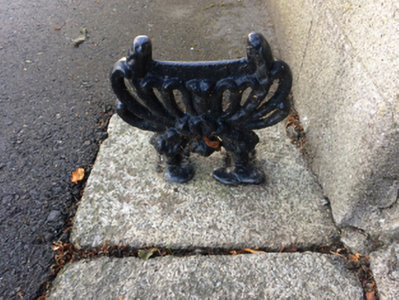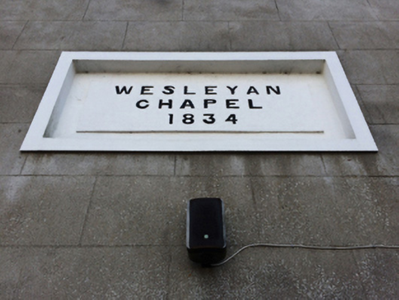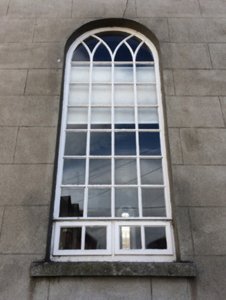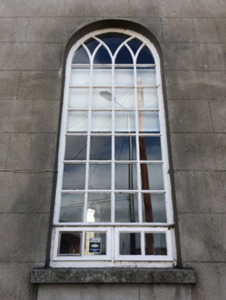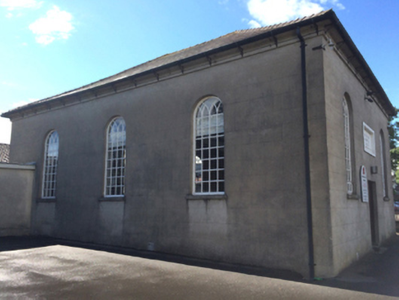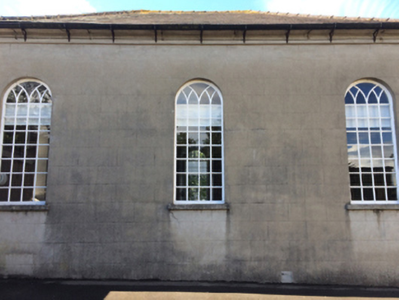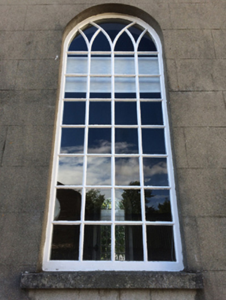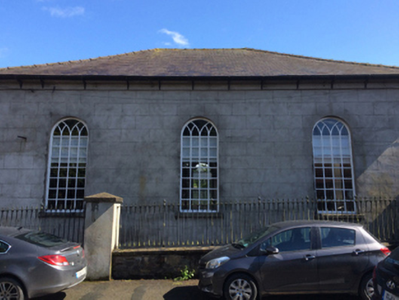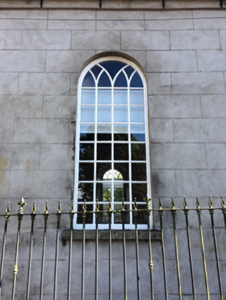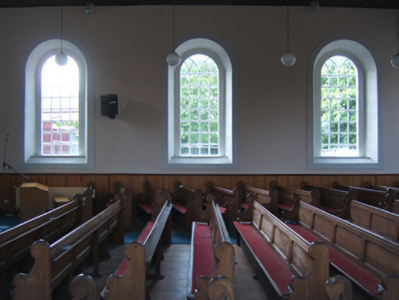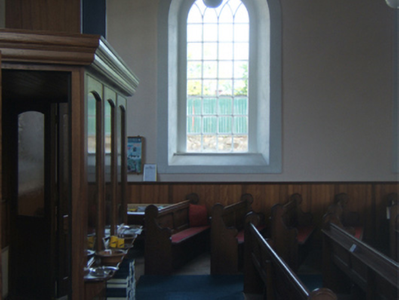Survey Data
Reg No
15601066
Rating
Regional
Categories of Special Interest
Architectural, Artistic, Historical, Social
Previous Name
Gorey Methodist Church
Original Use
Church/chapel
In Use As
Church/chapel
Date
1830 - 1835
Coordinates
315430, 159471
Date Recorded
07/06/2005
Date Updated
--/--/--
Description
Detached three-bay double-height single-cell Methodist church, dated 1834, on a rectangular plan. Renovated, 1894. Hipped slate roof with clay ridge tiles, and replacement uPVC rainwater goods on rendered eaves. Replacement cement rendered, ruled and lined walls. Square-headed central door opening below date stone in rendered "bas-relief" surround, cut-granite threshold supporting cast-iron bootscrapers, and concealed dressings framing replacement timber panelled double doors. Round-headed flanking window openings with cut-granite sills, and concealed dressings framing fixed-pane fittings having interlocking Y-tracery glazing bars. Round-headed window openings with cut-granite sills, and concealed dressings framing fixed-pane fittings having interlocking Y-tracery glazing bars. Interior including vestibule (east); full-height interior with carpeted aisles between timber pews, timber boarded or tongue-and-groove timber panelled wainscoting supporting carved timber dado rail, carpeted stepped dais (west) with rosette-detailed wrought iron balusters supporting carved timber communion railing centred on timber lectern, and timber panelled ceiling in carved timber frame. Set in relandscaped grounds with rendered piers to perimeter having moss-covered cut-granite shallow pyramidal capping supporting wrought iron double gates.
Appraisal
A church representing an important component of the early nineteenth-century ecclesiastical heritage of Gorey with the architectural value of the composition, 'a neat building lately erected' (Lewis 1837 I, 66), confirmed by such attributes as the compact rectilinear "barn" plan form, aligned along an inverted liturgically-correct axis; and the "arcaded" profile of the openings with those openings showing pretty Churchwarden glazing patterns. Having been well maintained, the elementary form and massing survive intact together with substantial quantities of the historic or original fabric, both to the exterior and to the restrained interior, thus upholding the character or integrity of a church making a pleasing visual statement in Market Street.

