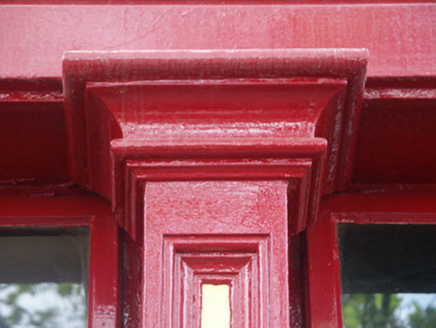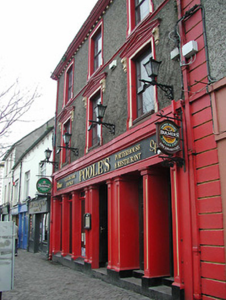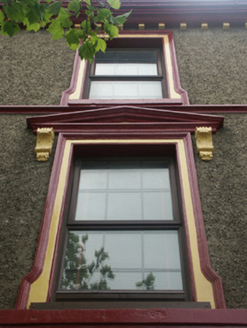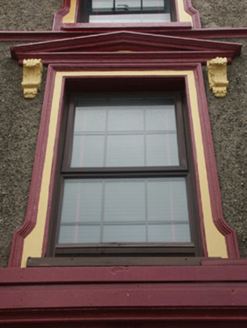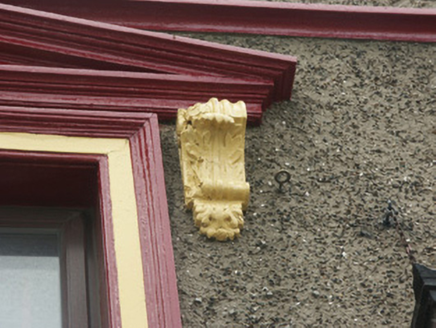Survey Data
Reg No
15601063
Rating
Regional
Categories of Special Interest
Architectural, Artistic
Original Use
House
In Use As
House
Date
1815 - 1835
Coordinates
315449, 159605
Date Recorded
07/06/2005
Date Updated
--/--/--
Description
Terraced three-bay three-storey house, c.1825, possibly over basement. Extensively renovated, post-1906, with replacement pubfront inserted to ground floor retaining fabric of earlier pubfront or shopfront, pre-1906, having rendered façade enrichments over. Refenestrated. One of a group of two. Hipped and pitched (shared) slate roof with clay ridge tiles, red brick Running bond chimney stacks having profiled (stepped) capping supporting terracotta pots, and cast-iron rainwater goods on moulded rendered eaves, post-1906, having detil consoles. Replacement pebbledashed roughcast walls, post-1906, with rendered dressings including channelled piers to ends, and stringcourses to each floor. Square-headed window openings with rendered sills forming part of sill courses, rendered dressings, post-1906, including moulded heeled surrounds having shallow triangular pediments to first floor on Acanthus consoles, and replacement aluminium or timber casement windows. Replacement rendered pubfront, post-1906, to ground floor retaining fabric of earlier pubfront or shopfront, pre-1906, with panelled (hollow) pilasters (some paired) on chamfered plinth, fixed-pane timber windows having casement overlights, timber panelled door or double doors having overlights, and panelled fascia. Interior retaining timber panelled shutters to window openings. Street fronted with concrete brick cobbled footpath to front.
Appraisal
An elegantly appointed house of the middle size built as one of a group of two related houses (second in group not included in survey) making a dramatic contribution to the visual aesthetic of the street scene on account of attributes including producing a sophisticated architectural design aesthetic including the balanced symmetrical arrangement of the openings with the uniform proportions of those openings on each floor underpinning a dignified quality in the composition, the later rendered detailing displaying good craftsmanship producing a robust Classical theme with equal emphasis on an elegant pubfront of artistic interest making a pleasing impression at street level, and so on. However, while the elementary composition prevails together with some of the historic or original fabric, both to the exterior and to the interior, the character or external expression of the house has not benefited from the introduction of replacement fittings to most of the openings.
