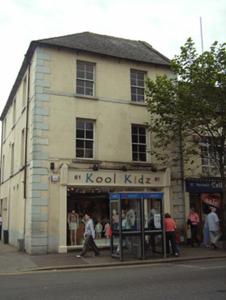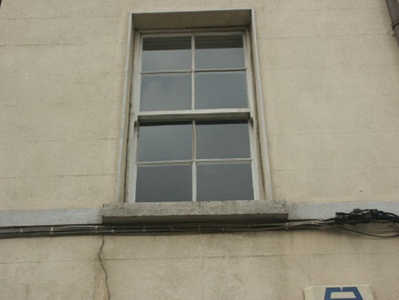Survey Data
Reg No
15601062
Rating
Regional
Categories of Special Interest
Architectural, Scientific
Original Use
House
In Use As
Office
Date
1890 - 1910
Coordinates
315468, 159612
Date Recorded
07/06/2005
Date Updated
--/--/--
Description
Terraced two-bay three-storey house, c.1900, on a corner site incorporating fabric of earlier house, pre-1840, on site with two-bay three-storey side (east) elevation continuing into single-bay three-storey return to south. Renovated with replacement shopfront inserted to ground floor. Now in use as offices to upper floors. Hipped and pitched slate roof with clay ridge tiles, no chimney stacks, rendered coping, rooflights, and cast-iron rainwater goods on rendered eaves having iron brackets. Rendered, ruled and lined walls with rendered quoins to corners, rendered stringcourses to each floor, and iron tie plates to upper floors. Square-headed window openings with sills forming part of sill courses, and four-over-four timber sash windows. Replacement timber shopfront to ground floor with fluted pilasters, fixed-pane display window on carved cut-granite plinth, pre-1840, glazed timber door having overlight, fascia having consoles, and moulded cornice. Interior with timber panelled shutters to window openings. Street fronted on a corner site with concrete brick cobbled footpath to front.
Appraisal
A well composed house of modest to middle size making a pleasing visual impression in a prominent corner position at the meeting of Main Street with McDermott Street on account of attributes including the slender vertical emphasis of the massing appearing to rise as a 'bookend' over the flanking ranges in the street, the uniform proportions on each floor, and so on. Having been well maintained, the house continues to present an early aspect with the elementary composition surviving in place together with substantial quantities of the historic or original fabric, both to the exterior and to the interior. Having origins in an earlier (pre-1840) counterpart with perceptible evidence of that range surviving in fragments such as a carved cut-granite course, and so on, the house remains an important element of the late nineteenth- or early twentieth-century architectural legacy of Gorey: meanwhile, a discreet benchmark remains of additional interest for the connections with cartography and the preparation of maps by the Ordnance Survey.



