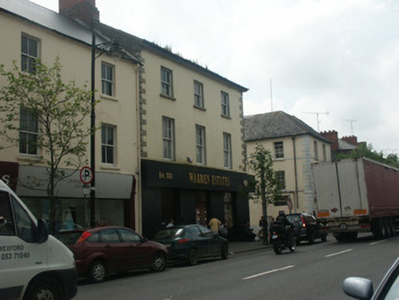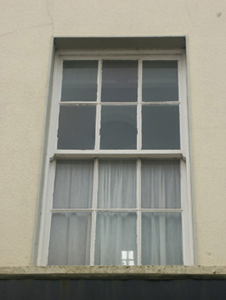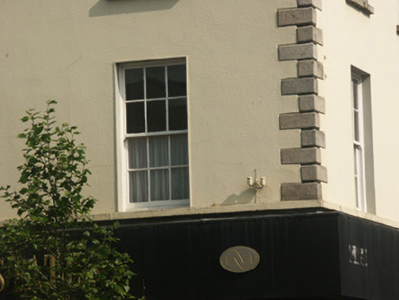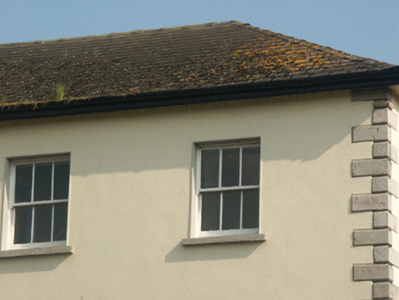Survey Data
Reg No
15601059
Rating
Regional
Categories of Special Interest
Architectural
Original Use
House
In Use As
Office
Date
1815 - 1835
Coordinates
315486, 159623
Date Recorded
07/06/2005
Date Updated
--/--/--
Description
Terraced three-bay three-storey house, c.1825, on a corner site with two-bay three-storey side (west) elevation. Extensively renovated with replacement shopfront inserted to ground floor. Now in use as offices. Pitched and hipped roof with replacement artificial slate, clay ridge tiles, red brick Running bond (shared) chimney stack on red brick Running bond stepped base having stringcourse, and replacement uPVC rainwater goods on rendered eaves having iron ties on timber fascia. Replacement rendered walls over red brick construction (bond not discernible) with rusticated cut-granite quoins to corners. Square-headed window openings with cut-stone sills forming sill course to first floor, six-over-six (first floor) and three-over-three (top floor) timber sash windows. Replacement polished cut-limestone-clad shopfront to ground floor with fixed-pane aluminium display windows, glazed aluminium double doors having overlight, and box fascia over. Interior with remains of timber panelled reveals or shutters to window openings. Street fronted on a corner site with concrete brick cobbled footpath to front.
Appraisal
Occupying a prominent corner position at the meeting of Main Street with McDermott Street in the centre of Gorey, a house of the middle size exhibits a somewhat sophisticated design sensibility on account of attributes including the diminishing in scale of the openings on each floor producing an elegant graduated or tiered visual effect in the composition, the subtle detailing in a silver-grey granite displaying good quality stone masonry once contributing to a lively visual palette alongside the now-concealed red brick construction, and so on. However, while the fundamental form and massing prevail together with some of the historic or original fabric, both to the exterior and to the interior, a number of alteration works have not had a beneficial impact of the external expression of the house with particular emphasis on an over-scaled shopfront of minimal design distinction.







