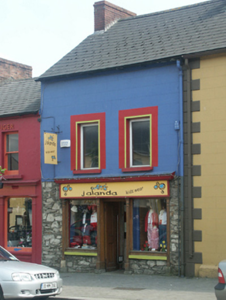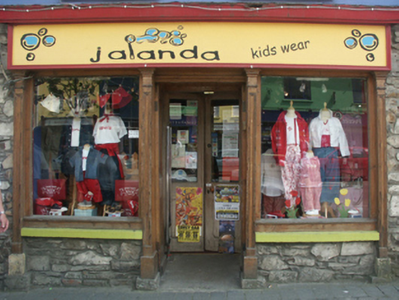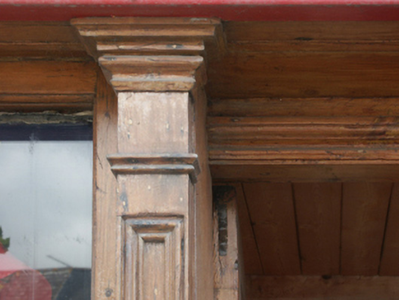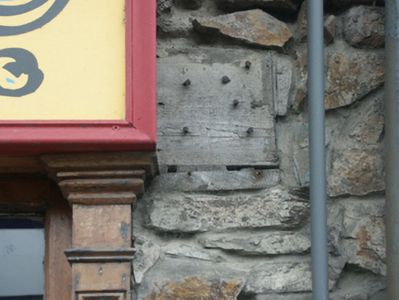Survey Data
Reg No
15601046
Rating
Regional
Categories of Special Interest
Architectural, Artistic
Original Use
House
In Use As
House
Date
1700 - 1840
Coordinates
315583, 159666
Date Recorded
07/06/2005
Date Updated
--/--/--
Description
Terraced two-bay two-storey house with half-dormer attic, extant 1840, on a square plan with shopfront to ground floor. Renovated, ----. Replacement pitched artificial slate roof with ridge tiles, red brick Running bond chimney stacks having stepped capping, and cast-iron rainwater goods on rendered eaves retaining cast-iron downpipe. Repointed rubble stone wall (ground floor) originally rendered, ruled and lined; rendered, ruled and lined surface finish (first floor). Timber shopfront to ground floor on a symmetrical plan centred on timber panelled doubler doors. Square-headed window openings (first floor) with concrete sills, and concealed dressings framing replacement fixed-pane uPVC windows. Street fronted with concrete brick cobbled footpath to front.
Appraisal
A house representing an integral component of the built heritage of Gorey with the architectural value of the composition suggested by such attributes as the compact plan form; and the diminishing in scale of the openings on each floor producing a graduated visual impression. Having been well maintained, the elementary form and massing survive intact together with quantities of the original fabric including a symmetrically-composed traditional Irish shopfront making a pleasing visual statement in Main Street at street level (cf. 15601045).







