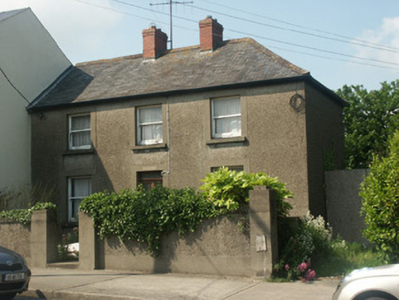Survey Data
Reg No
15601041
Rating
Regional
Categories of Special Interest
Architectural
Original Use
House
Date
1915 - 1935
Coordinates
315745, 159703
Date Recorded
07/06/2005
Date Updated
--/--/--
Description
Attached three-bay two-storey house, c.1925. Now disused. Pitched and hipped slate roof with terracotta ridge tiles, red brick Running bond chimney stacks having stepped capping supporting pots, and iron rainwater goods on rendered eaves having iron ties. Pebbledashed walls with rendered plinth. Square-headed window openings with concrete sills, rendered surrounds, and one-over-one timber sash windows. Square-headed door opening with rendered surround, and glazed timber panelled door having overlight. Set back from line of street with forecourt, pebbledashed boundary wall with concrete coping over red brick construction, and rendered piers with gate now missing.
Appraisal
A modest-scale house exhibiting unassuming architectural design aspirations representing an element of the early twentieth-century domestic architectural heritage of Gorey. Although presently (2005) out of use, having been well maintained, the house continues to present an early aspect with the elementary composition attributes surviving in place together with most of the original fabric, thereby upholding the status as an important component contributing positively to the character of a streetscape undergoing continued commercial redevelopment since the late twentieth century.

