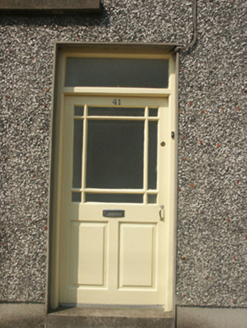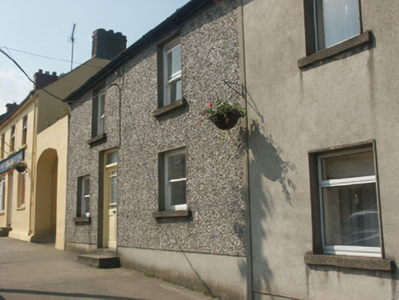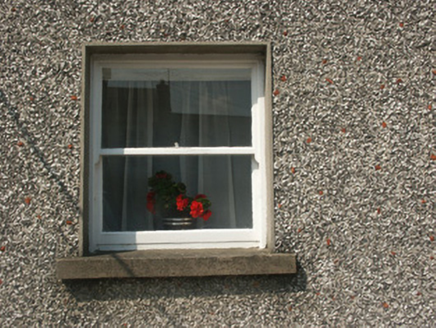Survey Data
Reg No
15601040
Rating
Regional
Categories of Special Interest
Architectural
Original Use
House
In Use As
House
Date
1890 - 1910
Coordinates
315714, 159706
Date Recorded
07/06/2005
Date Updated
--/--/--
Description
Attached three-bay two-storey house, c.1900, possibly incorporating fabric of earlier house, post-1840. Renovated, c.1975. One of a group of two. Hipped gabled and pitched (shared) artificial slate roof with clay ridge tiles, red brick Running bond (shared) chimney stack having stepped capping, and iron rainwater goods on rendered eaves having iron ties. Replacement pebbledashed roughcast wall, c.1975, to front (south) elevation with rendered strips to ends, and rendered walls to remainder. Square-headed window openings with concrete sills, and one-over-one timber sash windows having one six-over-six timber sash window to side (west) elevation. Square-headed door opening with concrete step, and glazed timber panelled door having overlight. Street fronted with concrete footpath to front.
Appraisal
A pleasantly composed house of modest size built as one of a group of two non-identical units (second in group not included in survey) representing an element of the late nineteenth- or early twentieth-century domestic architectural heritage of Gorey. Having been reasonably well maintained, the house continues to present an early aspect with the understated composition attributes surviving in place together with a quantity of the historic or original fabric, thus contributing positively to the character of a streetscape undergoing continued commercialisation since the late twentieth century.





