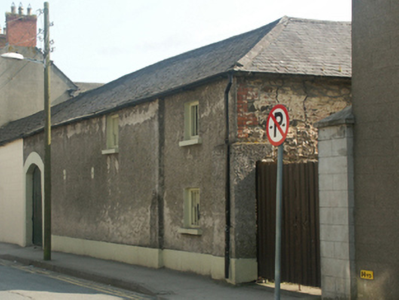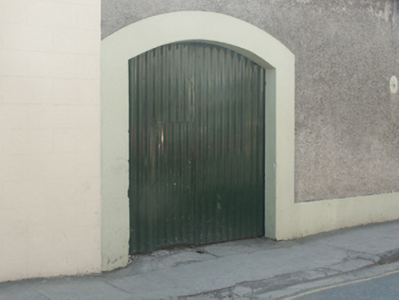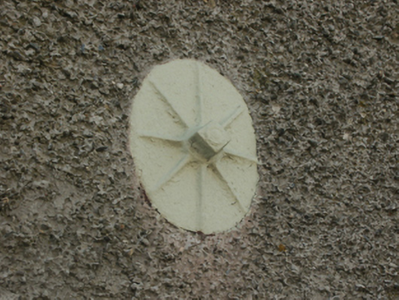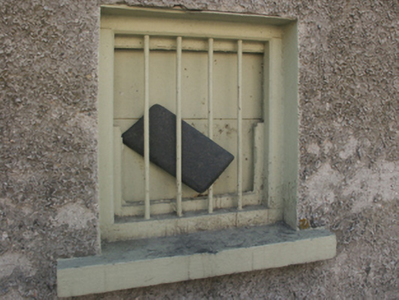Survey Data
Reg No
15601031
Rating
Regional
Categories of Special Interest
Architectural
Original Use
Outbuilding
Date
1700 - 1840
Coordinates
315442, 159675
Date Recorded
07/06/2005
Date Updated
--/--/--
Description
Attached three- or four-bay single-storey outbuilding with half-attic, extant 1840, on an L-shaped plan; two-bay full-height side (north) elevation. Now disused. Pitched slate roof on an L-shaped plan with clay ridge tiles, and cast-iron rainwater goods on roughcast eaves retaining cast-iron downpipes. Roughcast coursed rubble stone walls on rendered plinth with concealed red brick flush quoins to corners. Segmental-headed carriageway (south) with rendered flush surround framing corrugated-iron double doors. Square-headed window openings (north) with sills, and concealed dressings framing timber boarded fittings behind wrought iron bars. Street fronted with concrete footpath to front.
Appraisal
An outbuilding making a pleasing visual statement in John Street.







