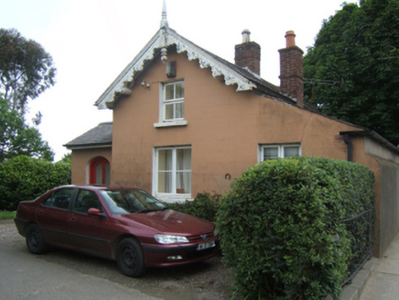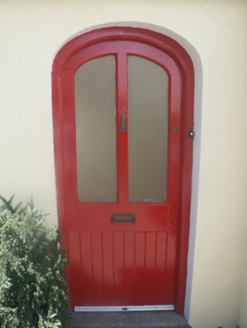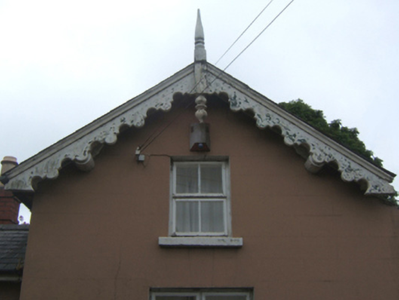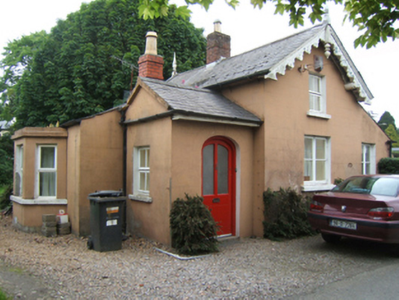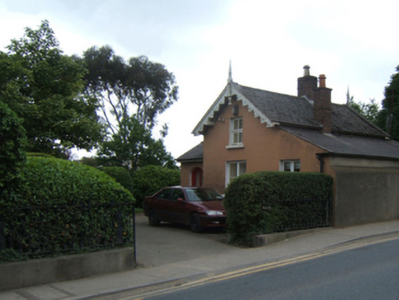Survey Data
Reg No
15601013
Rating
Regional
Categories of Special Interest
Architectural
Previous Name
Merrion Lodge
Original Use
Gate lodge
In Use As
Gate lodge
Date
1887 - 1898
Coordinates
315131, 159422
Date Recorded
07/06/2005
Date Updated
--/--/--
Description
Detached single-bay (two-bay deep) single-storey gable-fronted gate lodge with half-dormer attic, extant 1898, on a T-shaped plan with single-bay single-storey recessed porch. Pitched (gabled-front) slate roof; pitched slate roof (porch), clay ridge tiles centred on red brick Running bond chimney stack having stringcourse below stepped capping supporting yellow terracotta tapered pot, decorative timber bargeboards to gables on timber purlins with timber finials to apexes, and cast-iron rainwater goods on rendered eaves retaining cast-iron downpipes. Rendered, ruled and lined walls. Elliptical-headed door opening (south) with cut-granite threshold, and concealed dressings framing glazed timber boarded door. Square-headed window openings (north) with cut-granite sills, and concealed dressings framing timber casement windows. Set back from line of street at entrance to grounds of Merrion.
Appraisal
A gate lodge erected by William Jepson Weldon JP (d. 1902) not only contributing positively to the group and setting values of the Merrion estate, but also illustrating the continued development or "improvement" of the estate in the later nineteenth century century with the architectural value of the composition, one rooted firmly in the "cottage" style and thereby in contrast to the restrained Classicism of the eponymous house (see 15601011), suggested by such attributes as the compact plan form; the diminishing in scale of the openings on each floor producing a graduated tiered visual effect; and the decorative timber work embellishing the roofline.

