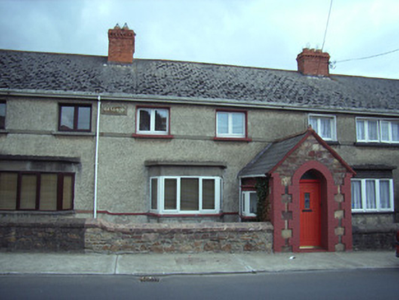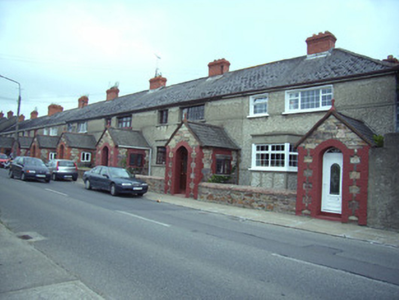Survey Data
Reg No
15507014
Rating
Regional
Categories of Special Interest
Architectural
Original Use
Worker's house
In Use As
House
Date
1945 - 1950
Coordinates
304628, 120906
Date Recorded
05/07/2005
Date Updated
--/--/--
Description
Terraced two-bay two-storey foundry worker's house, built 1947, with single-bay single-storey gabled projecting porch over river to right ground floor, and canted bay window to left ground floor. Refenestrated, pre-1993. Now in private residential use. One of a group of thirteen. Pitched (shared) fibre-cement slate roof (gabled to porch) with clay ridge tiles, red brick English Garden Wall bond chimney stack on axis with ridge having stepped capping incorporating saw tooth-profiled course supporting terracotta pots, terracotta coping to gable having finial to apex, and replacement uPVC rainwater goods, post-1996, on rendered or timber eaves. Roughcast walls on random rubble stone base with rendered stringcourses to each floor, rendered panel to first floor having cast-iron plaque, and coursed random rubble stone walls to porch having red brick quoins to corners. Square-headed window openings (including to canted bay window on reinforced concrete beams; canted bay windows to porch in form of oriel windows on moulded corbel jetties) with concrete sills forming part of sill courses (on 'timber frame' riser to bay window), red brick block-and-start surrounds to porch, and replacement uPVC casement windows, pre-1993. Pointed segmental-headed door opening with tiled step or threshold, red brick block-and-start surround, and replacement glazed timber panelled door, pre-1993, having overlight. Street fronted with random rubble stone boundary or retaining wall to river having rubble stone coping [VO/SS].
Appraisal
A picturesque house of small to modest size built as one of a group of nine identical units (with 15507009 - 13, 15 - 17) forming part of a development of thirteen houses (with 15507018 - 21) representing an important element of the mid twentieth-century domestic built legacy of Wexford Town having been established for middle management based at the nearby Pierce Ironworks Foundry complex (or Mill Road Iron Works or Folly Mills Iron Works and Agricultural Machinery and Implement Factory) (see 15505068 - 69). Occupying a position on a bank of the Bishop's Water River, the house is distinguished by attributes including the canted bay windows, the lively construction featuring rubble stone with red brick accents with particular emphasis on the Arts-and-Crafts-like porch producing a causeway over the channelled stream, and so on, all identifying a pleasing design aesthetic. However, while the original form and massing prevail, the character or external expression of the house or the collective ensemble has not benefited from the introduction of replacement fittings to the openings.



