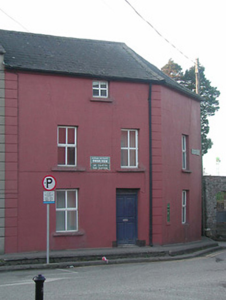Survey Data
Reg No
15505121
Rating
Regional
Categories of Special Interest
Architectural
Original Use
House
In Use As
House
Date
1840 - 1889
Coordinates
305167, 121224
Date Recorded
10/01/2007
Date Updated
--/--/--
Description
End-of-terrace two-bay two-storey house with half-dormer attic, between 1840-89, on a corner site with single-bay two-storey canted elevation leading to single-bay two-storey side (north) elevation. Reroofed, pre-1992. Refenestrated between 1992-6. Pitched roof incorporating part-polygonal section with replacement artificial slate, pre-1992, clay ridge tiles, rendered (shared) chimney stack over red brick Running bond construction having stepped capping supporting terracotta pots, and iron rainwater goods on rendered eaves having iron ties. Rendered, ruled and lined walls with rendered channelled piers to ends. Square-headed window openings with cut-stone sills, and replacement uPVC casement windows, between 1992-6 (replacing two-over-two timber sash windows). Square-headed door opening with threshold between cut-stone padstones, and timber panelled door having overlight. Street fronted on a corner site with concrete footpath to front.
Appraisal
A pleasantly composed house of modest size cleverly negotiating a prominent corner position at the meeting of The Faythe with Kevin Barry Street (Castle Hill Street). However, while the elementary form and massing prevail, the character or external expression of the house has not benefited from the introduction of replacement fittings to most of the openings.

