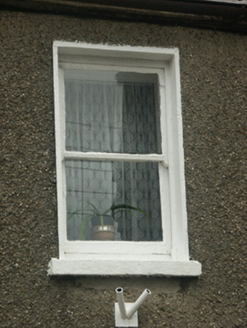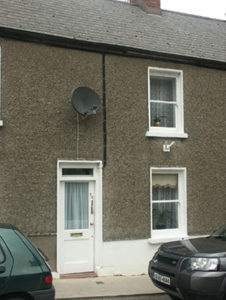Survey Data
Reg No
15505040
Rating
Regional
Categories of Special Interest
Architectural
Original Use
House
In Use As
House
Date
1840 - 1860
Coordinates
304927, 121439
Date Recorded
05/07/2005
Date Updated
--/--/--
Description
Terraced two-bay two-storey house, c.1850, possibly incorporating fabric of earlier house, pre-1840, on site. Reroofed and refenestrated, c.1950. One of a group of ten. Pitched (shared) roof with replacement fibre-cement slate, c.1950, clay ridge tiles, rendered and red brick Running bond (shared) chimney stacks, and iron rainwater goods on rendered eaves having iron ties. Roughcast walls on rendered plinth. Square-headed window openings with cut-stone sills, and replacement one-over-one timber sash windows, c.1950. Square-headed door opening with cut-granite padstones, and replacement glazed timber panelled door, c.1975, having overlight. Interior with timber panelled shutters to window openings. Street fronted with concrete footpath to front.
Appraisal
A pleasant small-scale house built as one of a group of ten identical units (including 15505038 - 39) producing a modest streetscape quality in Bride Street with the stepped roofline corresponding with or following the slight gradient in the street. Having been well maintained, the house remains as one of the last in the group to present an early aspect with substantial quantities of the historic or original fabric surviving in place, both to the exterior and to the interior, thus upholding some of the character or integrity of the collective ensemble in the street scene.



