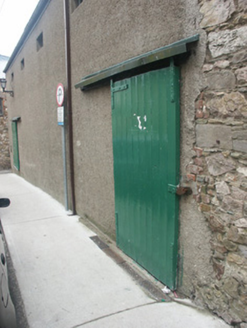Survey Data
Reg No
15505018
Rating
Regional
Categories of Special Interest
Architectural
Original Use
Malt house
Date
1815 - 1835
Coordinates
304940, 121585
Date Recorded
05/07/2005
Date Updated
--/--/--
Description
Attached four-bay double-height malthouse, c.1825, on an L-shaped plan on a corner site with five-bay double-height side (east) elevation. Renovated, c.1950. Reroofed, pre-1993. Now disused. Pitched roof on an L-shaped plan forming hip to corner with replacement iron, pre-1993, over timber construction, iron ridges, and replacement uPVC rainwater goods, pre-1993, on timber eaves board. Replacement roughcast walls, c.1950, over random rubble stone construction with concealed red brick quoins to corners. Square-headed window openings with chamfered reveals over concealed dressings, and iron bars. Pair of square-headed door openings with tongue-and-groove timber panelled rolling or sliding doors. Street fronted on a corner site with concrete footpath to front.
Appraisal
Representing an important element of the early to mid nineteenth-century commercial or industrial legacy of Wexford Town, a middle-size malthouse forming part of a self-contained ensemble (with 15501019, 115 - 116) retains the functional compositional attributes together with some of the historic fabric, thus contributing positively to the streetscape character of Peter Street (Gibson Street).

