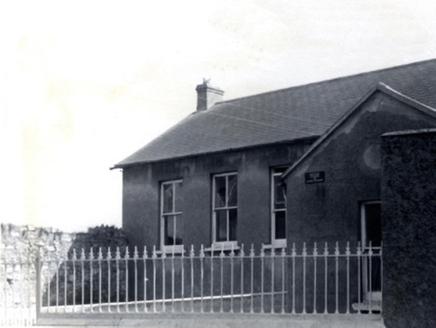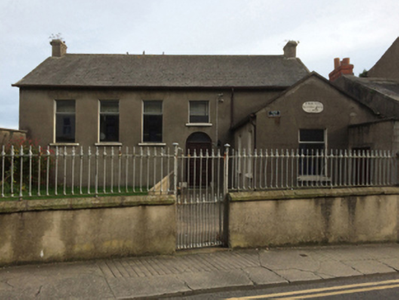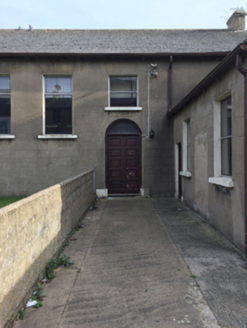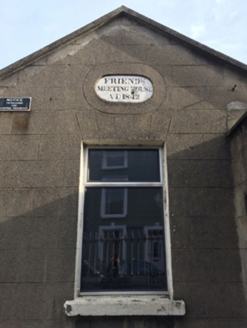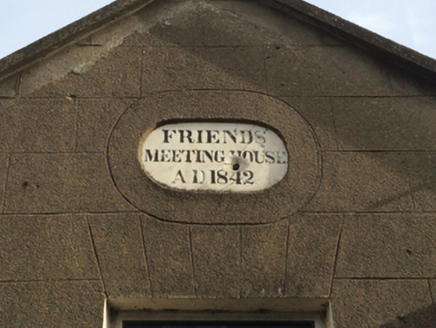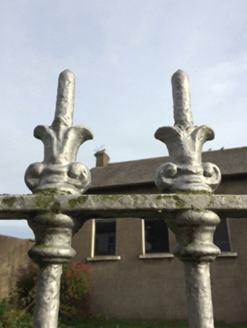Survey Data
Reg No
15503126
Rating
Regional
Categories of Special Interest
Architectural, Historical, Social
Original Use
Meeting house
Date
1840 - 1845
Coordinates
304888, 121700
Date Recorded
05/07/2005
Date Updated
--/--/--
Description
Detached five-bay double-height single-cell meeting house, built 1841-2; dated 1842, on a rectangular plan. "Improved", pre-1903, producing present composition. Closed, 1927. Sold, 1928. Renovated, ----, to accommodate alternative use. Replacement pitched fibre-cement slate roof with ridge tiles, concrete or rendered coping to gables with rendered chimney stacks to apexes having corbelled stepped chamfered capping, and uPVC rainwater goods on rendered eaves. Rendered, ruled and lined walls. Segmental-headed off-central door opening with cut-granite threshold, and concealed dressings on cut-granite padstones framing replacement timber panelled double doors having overlight. Square-headed window openings with cut-granite sills, and concealed dressings framing replacement aluminium casement windows replacing two-over-two timber sash windows. Set back from street with cast-iron railings to perimeter centred on cast-iron gate.
Appraisal
A meeting house representing an important component of the mid nineteenth-century ecclesiastical heritage of Wexford with the architectural value of the composition, one succeeding an eighteenth-century meeting house erected (1746) on a site obtained (1743) from John Deanes (----) of Silverspring House (Butler 2004, --), suggested by such attributes as the compact rectilinear plan form: however, the introduction of replacement fittings to the openings has not had a beneficial impact on the external expression or integrity of a meeting house making a pleasing visual statement in High Street.
