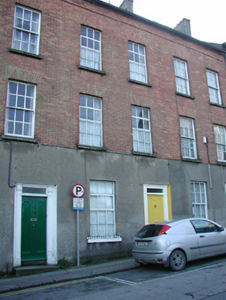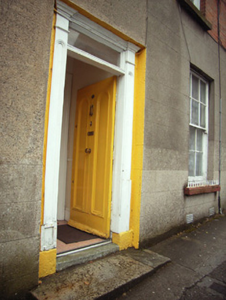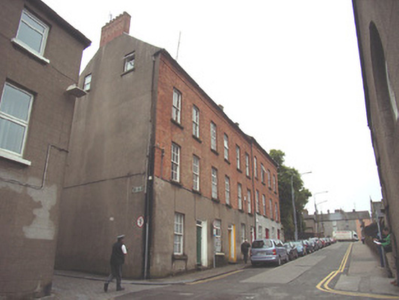Survey Data
Reg No
15503111
Rating
Regional
Categories of Special Interest
Architectural
Original Use
House
In Use As
Apartment/flat (converted)
Date
1860 - 1865
Coordinates
304807, 121826
Date Recorded
28/03/2006
Date Updated
--/--/--
Description
Terraced two-bay three-storey house with dormer attic, built 1864. Refenestrated, pre-1993. Now in use as offices with remainder in use as apartments. One of a group of five. Pitched (shared) slate roof with clay ridge tiles, rendered (shared) chimney stacks having profiled capping supporting terracotta pots, rooflight, and cast-iron rainwater goods on red brick header bond eaves having iron ties. Rendered, ruled and lined wall to ground floor over red brick irregular bond construction supporting red brick Running bond walls to upper floors having red brick stringcourse under eaves. Square-headed window openings with cut-granite sills having iron sill guard to ground floor, red brick voussoirs to upper floors, and replacement timber casement windows, pre-1993 (replacing six-over-six timber sash windows). Square-headed door opening in square-headed recess with cut-granite step, timber panelled (hollow) pilaster doorcase on cut-granite padstones, and timber panelled door having overlight. Interior with timber panelled shutters to window openings. Street fronted with concrete footpath to front [VO].
Appraisal
An elegantly composed house of the middle size reputedly built by the Rowe family of Ballycross House as one of a group of five identical units (with 15503110, 112 - 114) making a positive contribution to the streetscape value of Rowe Street Lower on account of attributes including the vertical emphasis of the massing contributing to a roofline corresponding with or following the slight incline or slope in the street, the uniform proportions on each floor, the construction in a combination of render with red brick producing a lively visual palette, the understated decorative programme limited to a Classically-expressed doorcase displaying expert joinery, and so on. Having been reasonably well maintained, the house continues to project an early aspect with the elementary composition surviving in place together with some of the historic fabric, both to the exterior and to the interior: however, the character or external expression of the composition has not benefited from the introduction of replacement fittings to most of the openings.





