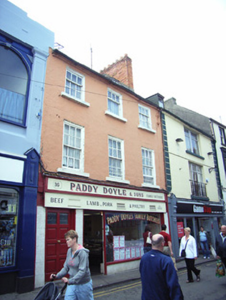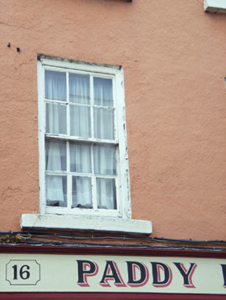Survey Data
Reg No
15503075
Rating
Regional
Categories of Special Interest
Architectural
Original Use
House
In Use As
House
Date
1765 - 1785
Coordinates
304906, 121761
Date Recorded
16/06/2005
Date Updated
--/--/--
Description
Terraced three-bay three-storey house with dormer attic, c.1775. Renovated, c.1975, with replacement shopfront inserted to ground floor possibly incorporating fabric of earlier shopfront, c.1900. Pitched slate roof with clay ridge tiles, red brick Running bond (shared) chimney stack having stepped capping supporting terracotta or yellow terracotta pots, rooflights, and cast-iron rainwater goods on rendered eaves over red brick header bond construction. Fine roughcast lime rendered walls. Square-headed window openings with cut-stone sills, six-over-six (first floor) and three-over-six (top floor) flush timber sash windows without horns. Replacement stone-clad shopfront, c.1975, to ground floor possibly incorporating fabric of earlier shopfront, c.1900, with fixed-pane display window, glazed timber door, glazed timber panelled door to house on cut-granite step, and panelled fascia supporting fascia having moulded cornice. Interior with timber panelled reveals or shutters to window openings. Street fronted with concrete footpath to front.
Appraisal
A pleasant house of modest size representing an important element of the mid to late eighteenth-century domestic architectural heritage of Wexford Town as suggested by attributes identifying the patina of the composition including the lime render surface finish, the flush fittings to the openings, and so on. Having been well maintained, the house continues to present an early aspect with most of the original fabric surviving in place, both to the exterior and to the interior, thereby making a vital contribution to the character or streetscape aesthetic of Main Street South.





