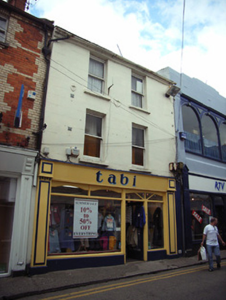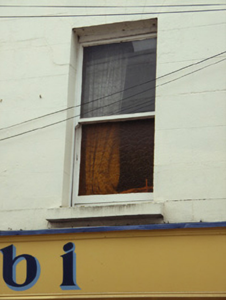Survey Data
Reg No
15503073
Rating
Regional
Categories of Special Interest
Architectural
Original Use
House
In Use As
House
Date
1840 - 1860
Coordinates
304911, 121748
Date Recorded
16/06/2005
Date Updated
--/--/--
Description
Terraced two-bay three-storey house, c.1850, possibly incorporating fabric of earlier house, pre-1840, on site. Reroofed, c.1950. Renovated, between 1993-6, with replacement shopfront inserted to ground floor. Pitched roof with replacement fibre-cement slate, c.1950, clay ridge tiles, chimney stack(s) not visible, and cast-iron rainwater goods on rendered stepped eaves having iron ties. Rendered, ruled and lined walls. Square-headed window openings with cut-stone sills, and one-over-one timber sash windows. Replacement timber shopfront, between 1993-6, to ground floor with pilasters, fixed-pane display windows having overlights, glazed timber door having overlight, and fascia having lined coping. Street fronted with concrete footpath to front.
Appraisal
A modest house retaining the simple architectural attributes together with substantial quantities of the historic fabric, thus making a beneficial impact on the streetscape aesthetic of Main Street South.



