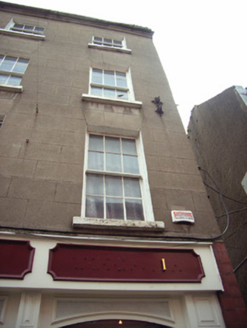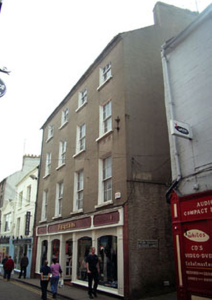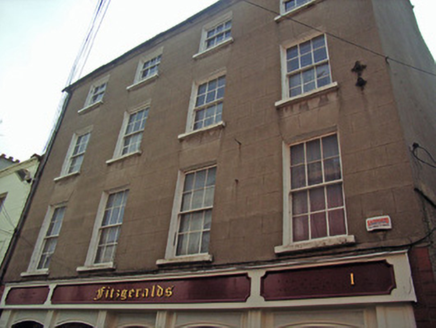Survey Data
Reg No
15503070
Rating
Regional
Categories of Special Interest
Architectural
Original Use
House
In Use As
House
Date
1790 - 1810
Coordinates
304920, 121719
Date Recorded
16/06/2005
Date Updated
--/--/--
Description
End-of-terrace four-bay four-storey house, c.1800, possibly originally two separate two-bay four-storey houses with single-bay (single-bay deep) four-storey lean-to lower return to west. Reroofed, c.1950. Renovated, pre-1993, with replacement shopfront inserted to ground floor. Pitched roof continuing into lean-to to return with replacement fibre-cement slate, c.1950, clay ridge tiles, rendered chimney stacks, rendered coping, and replacement uPVC rainwater goods, pre-1993, on rendered stepped eaves having iron ties retaining cast-iron ogee hoppers and downpipes. Rendered, ruled and lined walls with concealed red brick quoins to corners. Square-headed window openings with cut-stone sills, six-over-six and three-over-six (top floor) timber sash windows. Replacement timber shopfront, pre-1993, to ground floor on a symmetrical plan in tiled frontispiece with fluted pilasters having panelled outer pilasters, fixed-pane display windows having overpanels producing camber-headed arrangement, timber double gates leading over tiled step to glazed timber panelled double doors, and panelled fascia having lined coping. Interior with timber panelled reveals or shutters to window openings. Street fronted with concrete footpath to front.
Appraisal
A very well composed substantial house possibly originally intended as two separate houses identified in the streetscape by attributes including the vertical emphasis of the massing rising above the flanking ranges in the street, the diminishing in scale of the openings on each floor in the Classical manner producing an elegant tiered visual effect, and so on. Notwithstanding the introduction on a replacement shopfront of little inherent design distinction, the house otherwise continues to present an early aspect with the elementary composition surviving in place together with most of the historic fabric, both to the exterior and to the interior, thus making a beneficial impact on the character of Main Street South.





