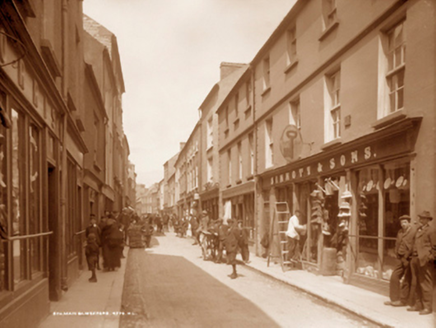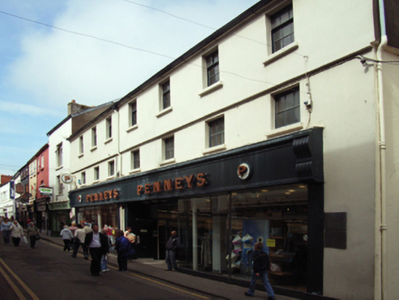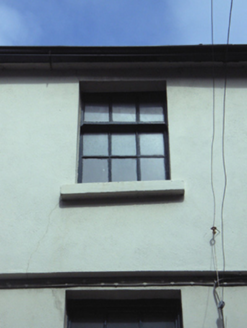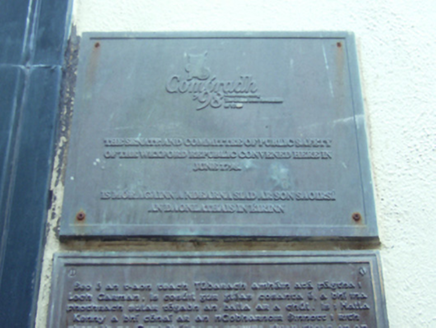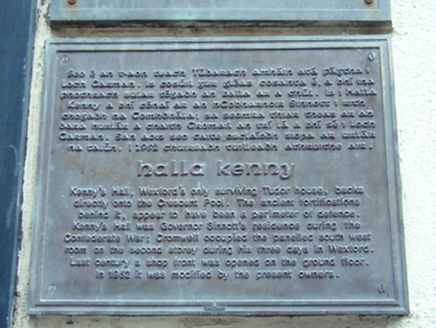Survey Data
Reg No
15503051
Rating
Regional
Categories of Special Interest
Archaeological, Architectural, Historical, Social
Original Use
Shop/retail outlet
In Use As
Shop/retail outlet
Date
1950 - 1955
Coordinates
304954, 121710
Date Recorded
16/06/2005
Date Updated
--/--/--
Description
Terraced seven-bay three-storey over basement commercial building, built 1952, on a rectangular plan originally two separate three-bay three-storey (north) or four-bay three-storey (south) houses. Renovated, 2005-6, with replacement shopfront inserted to ground floor. Pitched slate roof with clay ridge tiles, and replacement uPVC rainwater goods on rendered eaves retaining cast-iron octagonal or ogee hopper and downpipe. Replacement cement rendered wall to front (west) elevation. Square-headed window openings (first floor) with concrete sills, and concealed dressings framing fixed-pane fittings. Square-headed window openings (top floor) with concrete sills, and concealed dressings framing three-over-six timber sash windows. Street fronted with concrete footpath to front.
Appraisal
A commercial building given as 'Wexford's only surviving Tudor house…Governor Sinnott's residence during the Confederate War [and one] occupied by [Oliver] Cromwell during his three days in [the town]'.
