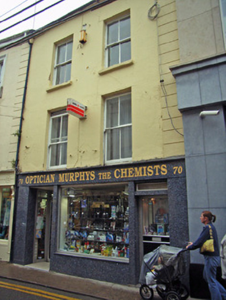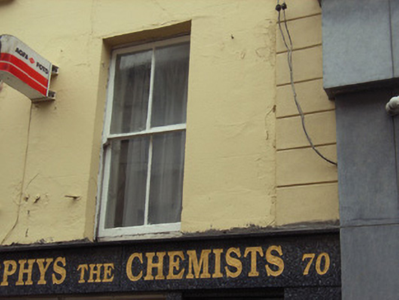Survey Data
Reg No
15503020
Rating
Regional
Categories of Special Interest
Architectural
Original Use
House
In Use As
House
Date
1790 - 1810
Coordinates
304843, 122052
Date Recorded
16/06/2005
Date Updated
--/--/--
Description
Terraced two-bay three-storey house, c.1800. Renovated, 2003/4, with replacement shopfront inserted to ground floor possibly incorporating fabric of earlier shopfront, pre-1992. Pitched slate roof with clay ridge tiles, red brick Running bond chimney stack, and iron rainwater goods on rendered eaves having iron ties. Rendered, ruled and lined walls with rendered channelled pier to end. Square-headed window openings with cut-stone sills, and two-over-two timber sash windows. Replacement reconstituted stone shopfront, 2003/4, to ground floor on a symmetrical plan possibly incorporating fabric of earlier shopfront, pre-1992, with fixed-pane aluminium display window, glazed aluminium doors having overlights, and inscribed fascia having lined coping. Interior with carved timber surrounds to door openings having timber panelled doors, cast-iron chimneypieces, c.1900, timber panelled shutters to window openings to first floor incorporating applied astagral beaded motif, and timber panelled shutters to window openings to remainder. Street fronted with concrete footpath to front.
Appraisal
Making a beneficial impact on the character of Main Street North, a modest-scale house retains the simple composition attributes together with most of the historic fabric, both to the exterior and to the interior where timber dressings display good quality traditional carpentry or craftsmanship.



