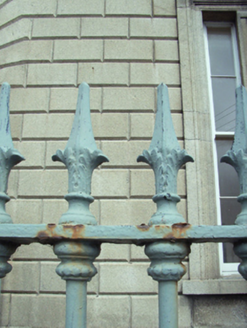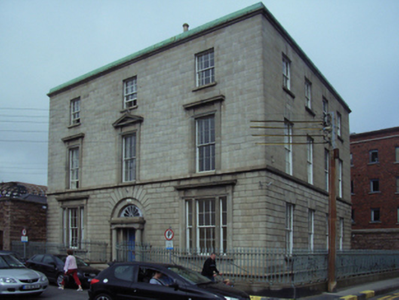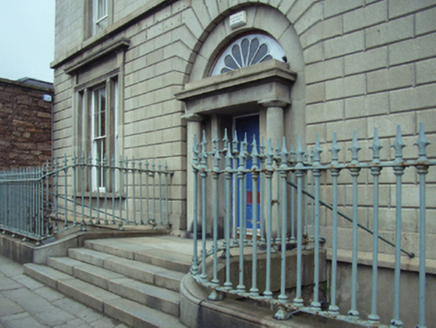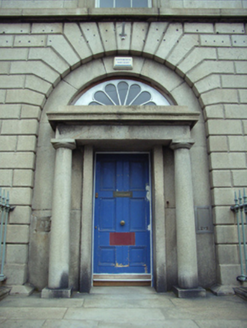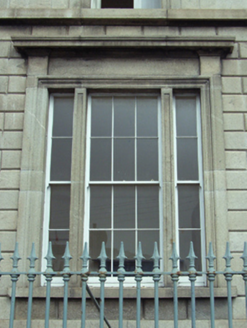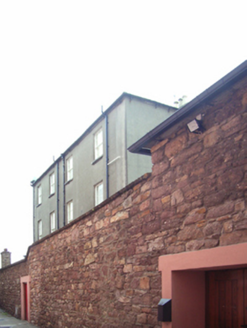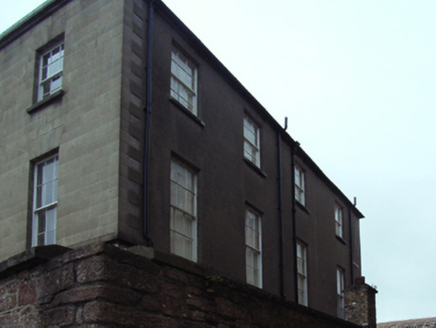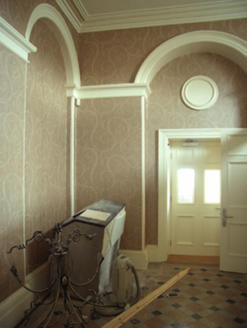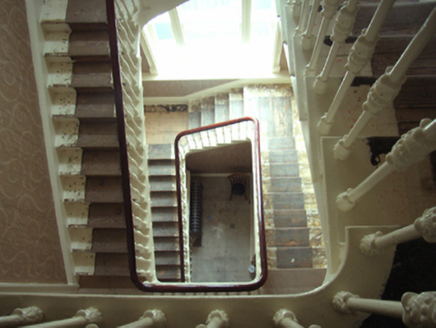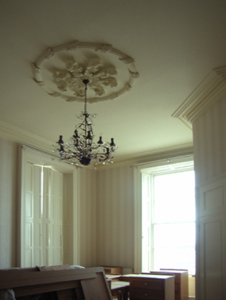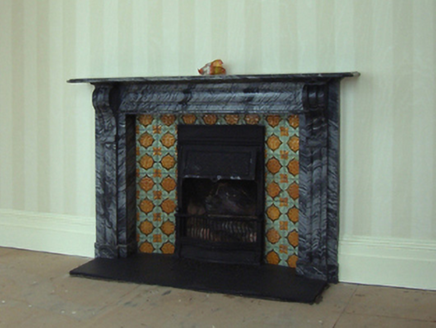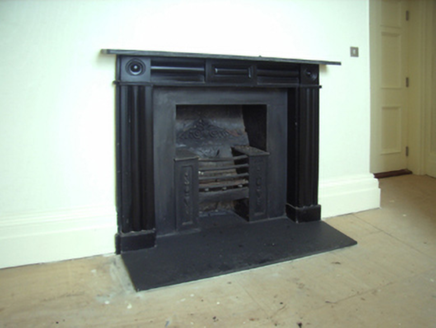Survey Data
Reg No
15503008
Rating
Regional
Categories of Special Interest
Architectural, Artistic
Previous Name
Bank of Ireland
Original Use
Bank/financial institution
Date
1825 - 1830
Coordinates
305048, 121813
Date Recorded
16/06/2005
Date Updated
--/--/--
Description
Detached three-bay three-storey over basement bank, built 1832, on a rectangular plan; four-bay full-height side elevations with four-bay full-height rear (north) elevation. Occupied, 1901; 1911. Closed, ----. Now disused. Hipped double-pile (M-profile) slate roof behind parapet with granite ashlar chimney stacks on cut-granite cushion courses on red brick Running bond bases having cut-granite capping supporting elongated yellow terracotta tapered pots, and concealed rainwater goods with cast-iron rainwater goods to rear (north) elevation on rendered eaves retaining cast-iron central hopper and downpipe. Rusticated granite ashlar walls (ground floor) on cut-granite plinth on cut-granite chamfered cushion course on rendered base; granite ashlar surface finish (upper floors) with cut-granite corbelled stepped cornice supporting copper-covered parapet; rendered, ruled and lined surface finish to rear (north) elevation. Segmental-headed central door opening in segmental-headed recess approached by flight of four cut-granite steps between spear head-detailed cast-iron railings, cut-granite doorcase with three quarter-engaged columns on monolithic padstones supporting cornice on frieze below blocking course, and rusticated voussoirs centred on keystone framing timber panelled door having replacement fanlight. Square-headed flanking window openings in tripartite arrangement with cut-granite sills, cut-granite panelled mullions, and cut-granite surrounds supporting cornices framing six-over-six timber sash windows having two-over-two sidelights. Square-headed window openings (first floor) with cut-granite sill course, and cut-granite surrounds supporting cornices centred on pediment framing six-over-six timber sash windows. Square-headed window openings (top floor) with cut-granite sills, and granite ashlar voussoirs framing six-over-six timber sash windows. Square-headed window openings (remainder) with cut-granite sills, and granite ashlar voussoirs framing six-over-six timber sash windows. Square-headed window openings to rear (north) elevation with cut-granite sills, and concealed dressings framing six-over-six timber sash windows. Interior including (ground floor): central hall retaining tiled floor, segmental-headed niches with carved timber surrounds to door openings framing timber panelled doors, and moulded plasterwork cornice to ceiling; porter's room (south-west) retaining carved timber surround to door opening framing timber panelled door with carved timber surround to window opening framing timber panelled shutters, and moulded plasterwork cornice to ceiling; banking hall (east) retaining carved timber surrounds to door openings framing timber panelled doors with carved timber surrounds to window openings framing timber panelled shutters, and moulded plasterwork cornice to ceiling; staircase hall (west) retaining carved timber surrounds to door openings framing timber panelled doors, cantilevered staircase with cast-iron balusters supporting carved timber banister, carved timber Classical-style surround to window opening to half-landing, carved timber surrounds to door openings to landings framing timber panelled doors, and moulded plasterwork cornice to ceiling; and carved timber surrounds to door openings to remainder framing timber panelled doors with carved timber surrounds to window openings framing timber panelled shutters. Quay fronted with spear head-detailed cast-iron railings to perimeter.
Appraisal
A bank erected to designs by John Howard Louch (1797-1867) of Nassau Street, Dublin (DIA), representing an important component of the built heritage of Wexford with the architectural value of the composition, one recalling the contemporary branch (1826; 1832) in Newry, confirmed by such attributes as the compact rectilinear plan form centred on a Classically-detailed doorcase; the construction in a silver-grey Dalkey granite demonstrating good quality workmanship; the diminishing in scale of the openings on each floor producing a graduated visual impression with the porter's room and banking hall defined by Wyatt-style tripartite glazing patterns; and the parapeted roofline. Having been well maintained, the elementary form and massing survive intact together with substantial quantities of the original fabric, both to the exterior and to the interior where contemporary joinery; restrained chimneypieces; and plasterwork enrichments, all highlight the artistic potential of a bank making a pleasing visual statement overlooking Crescent Quay. NOTE: Occupied (1901; 1911) by Thomas Noble (1838-1903), 'Bank Agent' (NA 1901); and Richard "Dick" Fetherstonhaugh (1855-1924), 'Bank Agent' (NA 1911).
