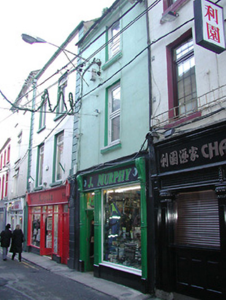Survey Data
Reg No
15502170
Rating
Regional
Categories of Special Interest
Architectural, Artistic
Original Use
House
In Use As
House
Date
1815 - 1835
Coordinates
304802, 122108
Date Recorded
10/01/2007
Date Updated
--/--/--
Description
Terraced single-bay three-storey house, c.1825. Renovated, pre-1900, with shopfront inserted to ground floor. Reroofed, c.1950. Refenestrated, pre-1992. Refenestrated, post-1996. One of a group of two. Pitched roof replacement fibre-cement slate, c.1950, clay ridge tiles, rendered (shared) chimney stacks having profiled capping supporting yellow terracotta pots, and cast-iron rainwater goods on rendered stepped eaves having iron ties. Rendered, ruled and lined walls. Square-headed window openings with cut-stone sills, and replacement uPVC casement windows, post-1996. Timber shopfront, pre-1900, to ground floor with half-panelled (hollow) pilasters on reeded risers on plinths, replacement fixed-pane display window, post-2000, glazed timber door having overlight, fascia having decorative (volute) consoles, and lined moulded cornice. Street fronted with concrete footpath to front.
Appraisal
A picturesque modest-scale house built as one of a group of two related houses (with 15502171) making a pleasing impression in the street scene on account of attributes including the slender thrust of the massing contributing to an undulating roofline, the diminishing in scale of the openings on each floor in the Classical manner, the understated surface articulation, and so on. However, while a traditional Irish shopfront of artistic merit displaying good quality joinery makes a positive contribution to the streetscape character of Main Street North, the external expression of the house above street level has not benefited from the introduction of replacement fittings to the openings.

