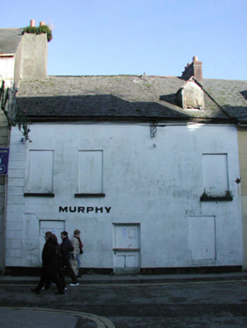Survey Data
Reg No
15502167
Rating
Regional
Categories of Special Interest
Architectural, Social
Original Use
House
Date
1700 - 1840
Coordinates
304745, 122175
Date Recorded
10/01/2007
Date Updated
--/--/--
Description
Terraced three-bay two-storey house with half-dormer attic, extant 1840, on a rectangular plan probably originally two separate two-bay two-storey (north) or single-bay two-storey (south) houses. Now disused. Pitched slate roof including gablet to window opening to half-dormer attic (south), clay or terracotta ridge tiles, rendered chimney stack (north) having overgrown capping with red brick Running bond chimney stack (south) having stepped capping, and cast-iron rainwater goods on rendered red brick header bond eaves retaining cast-iron downpipe. Rendered, ruled and lined battered walls with rusticated rendered pier to end (north). Square-headed central door opening with concealed dressings framing timber panelled door. Square-headed window openings including paired square-headed window openings (north) with sills, and concealed dressings framing boarded-up two-over-two (north) or six-over-six (south) timber sash windows. Street fronted with concrete footpath to front.
Appraisal
A house representing an important component of the built heritage of Wexford with the architectural value of the composition confirmed by such attributes as the compact rectilinear plan form; the battered silhouette; the disproportionate bias of solid to void in the massing; and the high pitched roof showing a rough cut small slate finish: meanwhile, deep wall masses; corner chimneypieces; and low ceilings, all point to a period of construction dating back to at least the early eighteenth century. A prolonged period of neglect notwithstanding, the elementary form and massing survive intact together with substantial quantities of the historic or original fabric, both to the exterior and to the interior, thus upholding the character or integrity of a house making a pleasing, if increasingly forlorn visual statement in Selskar Street.

