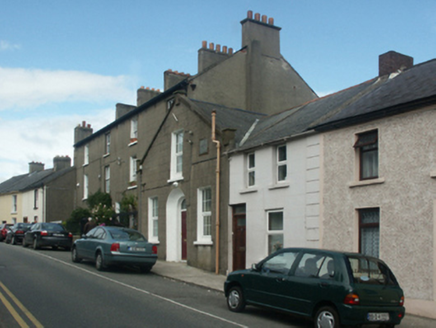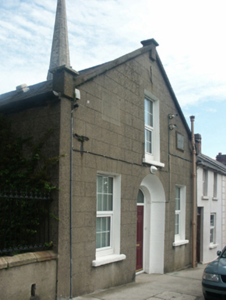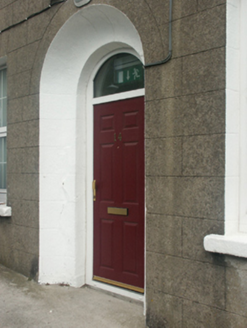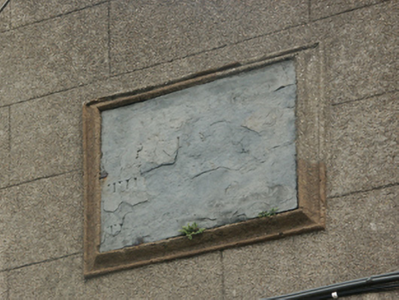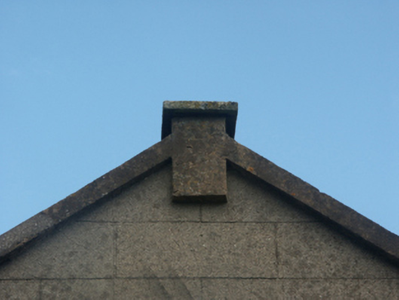Survey Data
Reg No
15502147
Rating
Regional
Categories of Special Interest
Architectural
Original Use
Unknown
Date
1842 - 1885
Coordinates
304704, 121756
Date Recorded
06/07/2005
Date Updated
--/--/--
Description
Attached three-bay single-storey gable-fronted temperance hall with half-attic, extant 1885, on a rectangular plan. Vacant, 1901; 1911. Renovated, ----, to accommodate alternative use. Pitched (gable-fronted) slate roof with clay or terracotta ridge tiles, coping to gables on rendered kneelers with block finial to apex, and cast-iron rainwater goods on rendered slate flagged eaves retaining cast-iron downpipes. Rendered, ruled and lined walls with outline of cut-limestone panel (west) or weathered cut-limestone panel (east) in moulded surround. Segmental-headed central door opening with concealed dressings having concave reveals framing replacement timber panelled door having overlight. Square-headed window openings with cut-granite sills, and concealed dressings framing replacement uPVC casement windows replacing six-over-six (ground floor) or two-over-two (half-attic) timber sash windows. Street fronted with concrete footpath to front.
Appraisal
A temperance hall representing an integral component of the mid nineteenth-century built heritage of Wexford with the architectural value of the composition, one doubling as the venue for the Ladies' Catholic Clothing Society (Bassett 1885, 159), suggested by such attributes as the compact rectilinear plan form centred on a restrained "Morrison Doorcase"; the slight diminishing in scale of the openings on each floor producing a feint graduated tiered visual effect; and the abbreviated finials embellishing the roofline. NOTE: A panel recording the foundation of the temperance hall 'By THE VERY REVd. ----' is no longer legible.
