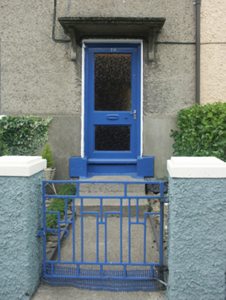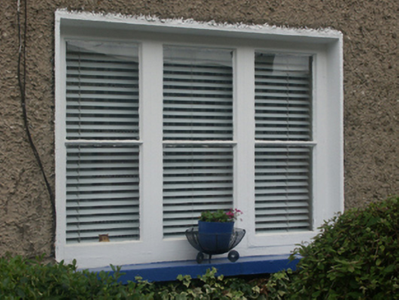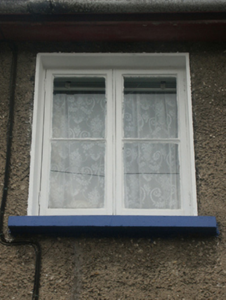Survey Data
Reg No
15502114
Rating
Regional
Categories of Special Interest
Architectural, Social
Original Use
House
In Use As
House
Date
1950 - 1955
Coordinates
304466, 121954
Date Recorded
06/07/2005
Date Updated
--/--/--
Description
Terraced two-bay two-storey local authority house, built 1953, on a rectangular plan. One of a terrace of eight forming part of a group of thirty-four. Pitched profiled concrete tile roof with concrete ridge tiles, rendered chimney stack having concrete capping supporting terracotta pots, and cast-iron rainwater goods on timber box eaves retaining cast-iron downpipe. Part creeper- or ivy-covered roughcast walls on rendered chamfered base. Square-headed door opening (north) with two concrete steps, and concealed dressings with "Cavetto"-detailed canopy on beaded consoles framing glazed timber door. Square-headed window openings with concrete sills, and concealed dressings framing timber casement windows. Set back from line of street with roughcast piers to perimeter having concrete capping supporting iron gate.
Appraisal
A house erected as one of a group of thirty-four houses (including 15502099) representing an integral component of the mid twentieth-century built heritage of Wexford (cf. 15502085 - 15502086). Having been well maintained, the elementary form and massing survive intact together with substantial quantities of the original fabric, thus upholding the character or integrity of a house forming part of a self-contained ensemble making a pleasing visual statement in John Street Upper.







