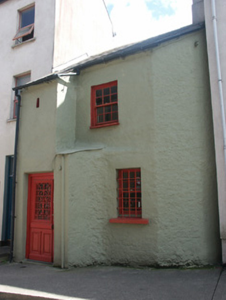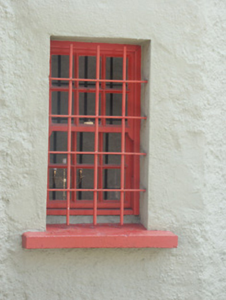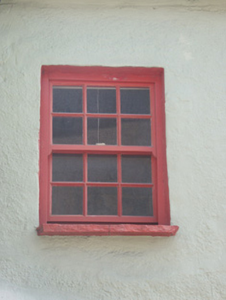Survey Data
Reg No
15502047
Rating
Regional
Categories of Special Interest
Architectural
Original Use
House
In Use As
House
Date
1840 - 1860
Coordinates
304704, 122195
Date Recorded
07/07/2005
Date Updated
--/--/--
Description
Attached two-bay two-storey house, c.1850, possibly incorporating fabric of earlier range, pre-1700, on site with single-bay two-storey lean-to advanced entrance bay to left. Pitched slate roof continuing into lean-to to entrance bay with clay or terracotta ridge tiles, replacement rendered chimney stack, and cast-iron rainwater goods on rendered eaves having iron ties. Roughcast walls over random rubble stone construction with (full-height) chamfer to corner, and rendered walls to entrance bay. Square-headed window openings with cut-stone sills, and six-over-six timber sash windows having iron bars to ground floor (square-headed aperture to entrance bay with concealed dressings, and fittings not discerned). Square-headed door opening with step or threshold, and replacement glazed timber panelled door. Street fronted with concrete footpath to front.
Appraisal
A picturesque small-scale house possibly incorporating the fabric of an earlier range on site, thereby potentially representing an element of the archaeological legacy of the locality. Having been well maintained to present an early aspect, the house remains a positive, if somewhat beguiling feature enhancing the streetscape value of an extensively-redeveloped Well Lane.





