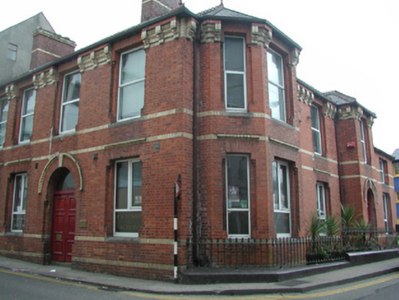Survey Data
Reg No
15502042
Rating
Regional
Categories of Special Interest
Architectural, Artistic
Original Use
Office
Date
1890 - 1895
Coordinates
304735, 122147
Date Recorded
07/07/2005
Date Updated
--/--/--
Description
Attached five-bay two-storey office building, dated 1894, on an L-shaped plan; three-bay two-storey side (east) elevation with single-bay two-storey advanced end bay (north). Refenestrated, ----. Closed, 2004. Disused, 2005. Undergoing renovation, 2006. Hipped slate roof on an L-shaped plan, trefoil-perforated crested terracotta ridge tiles with terracotta finials to apexes, red brick English Garden Walls bond chimney stacks having yellow brick header bond corbelled stepped capping supporting terracotta or yellow terracotta pots, and replacement uPVC rainwater goods on yellow brick header bond cornice having yellow brick header bond consoles. Red brick Flemish bond walls with yellow brick header bond cornice. Round-headed door opening with cut-granite step threshold, and red brick voussoirs centred on keystone with yellow brick "Cavetto" hood moulding framing timber panelled double doors having overlight. Square-headed window openings (ground floor) with cut-granite chamfered flush sills, and red brick voussoirs with yellow brick "Cavetto" hood mouldings framing replacement uPVC casement windows replacing timber casement windows. Square-headed window openings (first floor) with cut-granite chamfered flush sills, and red brick voussoirs framing replacement uPVC casement windows replacing one-over-one timber sash windows. Interior including (ground floor): vestibule retaining tessellated "quarry" tile floor; square-headed door opening into foyer with glazed timber panelled door having sidelights on panelled risers below overlight; foyer retaining carved timber surrounds to door openings framing glazed timber panelled doors; timber boarded waiting room (east) centred on "faience majolica" tiled chimneypiece, and timber boarded ceiling in carved timber frame on carved timber cornice. Street fronted on a corner site with concrete footpath to front.
Appraisal
An office building erected to designs signed (----) by Joseph Kelly Freeman (b. 1865) of College Green, Dublin, representing an important component of the late nineteenth-century built heritage of Wexford with the architectural value of the composition, one occupying the site of the townhouse of Beauchamp Bagenal Harvey (c.1762-98) of Bargy Castle (see 15704770), confirmed by such attributes as the angular plan form; the construction in a vibrant red brick with yellow brick dressings producing a lively two-tone palette; the uniform or near-uniform proportions of the openings on each floor with the principal offices defined by a polygonal bay window; and the elongated brick work embellishing the roofline: meanwhile, aspects of the composition, not least the "diaper work" date stone ("1894"), recall the Mary O'Connor (1837-1927)-built Ard Ruadh (1893) in nearby Spa Well Road (see 15500027). Having been well maintained, the elementary form and massing survive intact together with quantities of the original fabric, both to the exterior and to the interior where contemporary joinery; and "faience majolica" tiled chimneypieces, all highlight the artistic potential of the composition: however, the introduction of replacement fittings to most of the openings has not had a beneficial impact on the character or integrity of an office building making a pleasing visual statement in an urban street scene.

