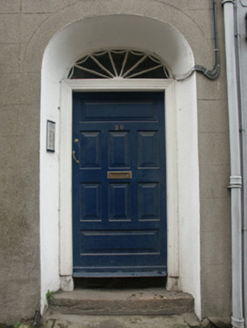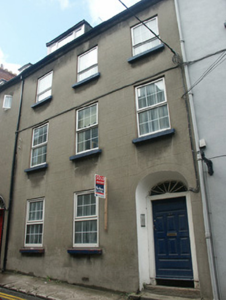Survey Data
Reg No
15502035
Rating
Regional
Categories of Special Interest
Architectural
Original Use
House
In Use As
Apartment/flat (converted)
Date
1790 - 1810
Coordinates
304694, 122089
Date Recorded
07/07/2005
Date Updated
--/--/--
Description
Terraced three-bay three-storey house with dormer attic, c.1800. Renovated, c.1975, with dormer attic added. Refenestrated, post-1996. Now in use as apartments. Pitched roof with replacement fibre-cement slate, c.1975, clay ridge tiles, rendered (shared) chimney stacks over red brick construction, flat lined roof, c.1975, to dormer attic windows, and replacement uPVC rainwater goods on rendered eaves having iron ties retaining (shared) cast-iron ogee hopper and downpipe. Rendered, ruled and lined walls. Square-headed window openings with cut-granite sills, and replacement flush uPVC casement windows, post-1996 (replacing one-over-one timber sash windows). Elliptical-headed door opening with two cut-granite steps, slightly splayed concave reveals, carved timber surround, and replacement timber panelled door, pre-1993, retaining fanlight. Interior with timber panelled shutters to window openings. Street fronted with concrete footpath to front.
Appraisal
A pleasantly composed house of the middle size representing an important element of the late eighteenth- or early nineteenth-century domestic architectural heritage of Wexford Town. However, although the elementary composition attributes survive in place including the harmonious arrangement of the openings diminishing in scale on each floor in the Classical manner, the sparse decorative programme restricted to a Classically-detailed doorcase reminiscent of the so-called 'Morrison' type associated with New Ross and the environs, and so on, the external expression of the house has been undermined by the introduction of replacement fittings to most of the openings.



