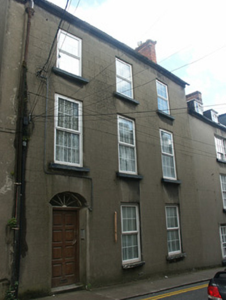Survey Data
Reg No
15502033
Rating
Regional
Categories of Special Interest
Architectural
Original Use
House
In Use As
Apartment/flat (converted)
Date
1815 - 1835
Coordinates
304684, 122077
Date Recorded
07/07/2005
Date Updated
--/--/--
Description
End-of-terrace three-bay three-storey house, c.1825, originally terraced. Refenestrated, post-1996. Now in use as apartments. Pitched slate roof with clay ridge tiles, red brick Running bond chimney stack having stepped capping supporting yellow terracotta pots, and cast-iron rainwater goods on rendered eaves having paired iron ties. Rendered, ruled and lined walls. Square-headed window openings with cut-granite sills, and replacement flush uPVC casement windows, post-1996 (replacing six-over-six timber sash windows). Segmental-headed door opening with cut-granite step, and replacement timber panelled door, post-1996, retaining fanlight. Street fronted with concrete footpath to front.
Appraisal
A pleasantly composed house of the middle size representing an important element of the early nineteenth-century domestic architectural heritage of Wexford Town retaining the elementary composition attributes, but the external expression of which has been undermined by the introduction of replacement fittings to most of the openings.

