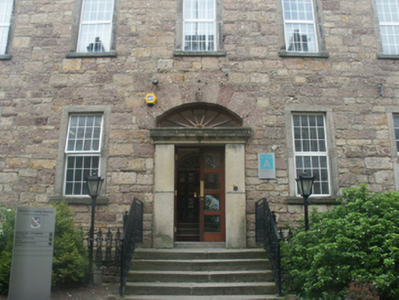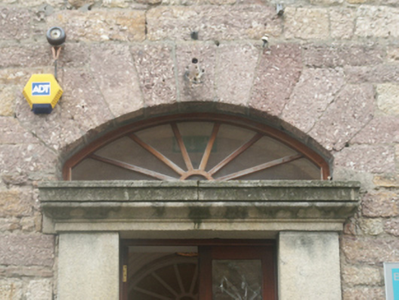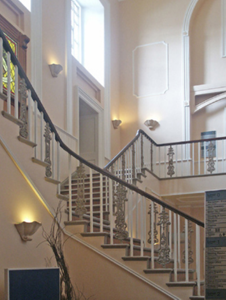Survey Data
Reg No
15500045
Rating
National
Categories of Special Interest
Architectural, Artistic, Historical, Social
Original Use
Prison/jail
Historical Use
Hospital/infirmary
In Use As
Town/county hall
Date
1840 - 1850
Coordinates
304422, 122200
Date Recorded
23/06/2005
Date Updated
--/--/--
Description
County Gaol complex including: Detached five-bay (single-bay deep) three-storey over basement gaol block, built 1843-6, on a T-shaped plan; single-bay (three-bay deep) full-height central return (south) with six-bay three-storey wings. In alternative use, 1908-18. Reconstructed, 1929-30, with interior remodelled to accommodate alternative use. Renovated, 1993. Hipped slate roof with clay ridge tiles, cut-granite coping to gable (south) with granite ashlar chimney stack to apex on cut-granite cushion course on rendered base having cut-granite stringcourse below capping, and cast-iron rainwater goods on cut-granite eaves retaining cast-iron downpipes. Part repointed coursed rubble "Old Red Sandstone" walls with cut-granite flush quoins to corners. Segmental-headed central door opening approached by flight of five cut-granite steps between cast-iron railings, cut-granite doorcase with monolithic pilasters supporting ogee cornice, and "Old Red Sandstone" ashlar voussoirs framing replacement glazed timber double doors having fanlight. Square-headed window openings with cut-granite sills, and cut-granite monolithic surrounds framing replacement uPVC casement windows replacing six-over-six timber sash windows. Interior including (ground floor): central vestibule; segmental-headed door opening into hall with replacement glazed timber double doors having fanlight; triple-height staircase hall (south) retaining moulded surrounds to door openings framing timber panelled doors, staircase on an Imperial plan with cast-iron balusters supporting carved timber banisters terminating in volutes, rosette-detailed moulded surrounds to door openings to landings framing timber panelled double doors, and plasterwork cornice to geometric ceiling; (first floor); square-headed door opening into courtroom with carved timber surround framing glazed timber panelled double doors: double-height courtroom retaining public gallery (south) with cast-iron railing, timber panelled benches centred on timber panelled judge's bench, and geometric ceiling with wrought iron chandeliers. Set in shared grounds.
Appraisal
A gaol block erected to designs by John Semple (1801-82) of Dublin illustrating the continued development or "improvement" of the Wexford County Gaol complex with the architectural value of the composition, 'an addition which was made about three years since [1846] on the plan which is now recognised as uniting the greatest advantages...there [being] a central hall with two wings branching from it…forming corridors into which three tiers of cells open' (Reports from Commissioners XXVI 1849, 103), confirmed by such attributes as the symmetrical footprint centred on a restrained doorcase; the construction in a ruby-coloured "Old Red Sandstone" offset by silver-grey granite dressings not only demonstrating good quality workmanship, but also producing a pleasing two-tone palette; and the diminishing in scale of the openings on each floor producing a graduated visual impression: meanwhile, aspects of the composition clearly illustrate the near-total reconstruction of the gaol block to designs by William FitzGerald Barry (1863-1951), County Surveyor for County Wexford (appointed 1912; retired 1942). Having been well maintained, the form and massing survive intact together with substantial quantities of the original fabric, both to the exterior and to the interior where contemporary joinery; a galleried staircase hall; and panelled courtroom fittings, all highlight the artistic potential of the composition: however, the introduction of replacement fittings to most of the openings has not had a beneficial impact on the character or integrity of a gaol block forming part of a self-contained ensemble (including 15500044; 15500046; 15502048 - 15502049) making a pleasing visual statement in Spa Well Road.





