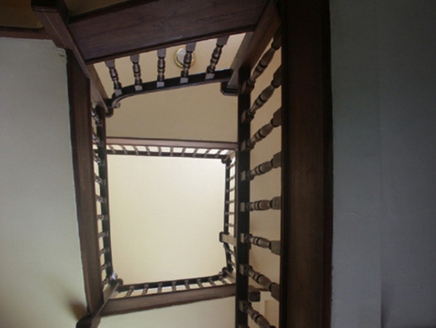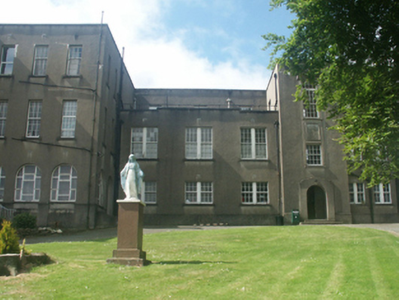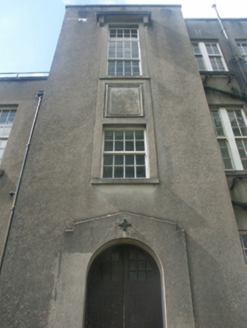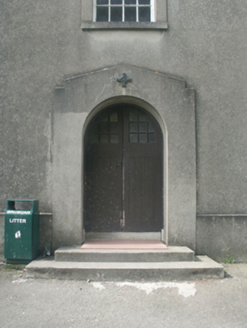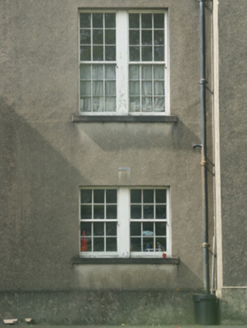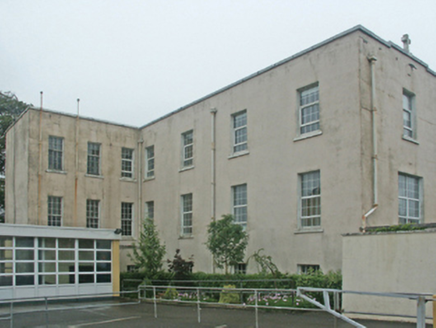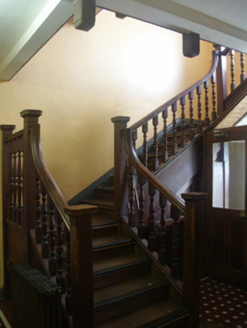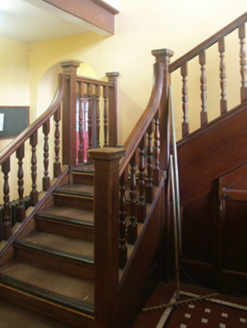Survey Data
Reg No
15500002
Rating
Regional
Categories of Special Interest
Architectural, Artistic, Historical, Social
Original Use
Convent/nunnery
Date
1925 - 1930
Coordinates
304090, 122386
Date Recorded
23/06/2005
Date Updated
--/--/--
Description
Attached five-bay two- and three-storey flat-roofed convent, built 1928, on an L-shaped plan off-centred on single-bay three-storey tower abutting three-bay two-storey (east) or single-bay three-storey (west) recessed blocks; seven-bay three-storey rear (south) elevation centred on single-bay (two-bay deep) three-storey return. Part refenestrated, ----. Flat roofs not visible behind parapets with concealed rainwater goods retaining cast-iron hoppers and downpipes. Rendered walls on rendered chamfered plinth with concrete coping to parapets. Round-headed door opening approached by two concrete steps with rendered surround framing glazed timber boarded double doors. Square-headed window openings (upper floors) with concrete sills, and rendered surround with hood moulding on consoles framing eight-over-eight timber sash window (first floor) or twelve-over-twelve timber sash window having overlight (top floor). Square-headed window openings in bipartite arrangement (east) with concrete sills, timber mullions, and concealed dressings framing six-over-six (ground floor) or nine-over-nine (first floor) timber sash windows. Square-headed window openings in bipartite arrangement (west) with concrete sills, timber mullions, and concealed dressings framing four-over-four (ground floor), six-over-six (first floor) or four-over-six (top floor) timber sash windows. Square-headed window openings to rear (south) elevation with concrete sills, and concealed dressings framing replacement uPVC casement windows retaining some nine-over-nine (first floor) or six-over-nine (top floor) timber sash windows. Set in shared grounds.
Appraisal
A convent erected to designs by Thomas Joseph Cullen (1879-1947) of Suffolk Street, Dublin (Irish Builder 22nd December 1928, 1081), representing an important component of the early twentieth-century built heritage of Wexford with the architectural value of the composition, one recalling the Cullen-designed convent and school (1934) in Enniscorthy (see 15603035), confirmed by such attributes as the multifaceted plan form; the neo-Georgian bipartite glazing patters; the monolithic tower; and the parapeted roof. Having been reasonably well maintained, the elementary form and massing survive intact together with substantial quantities of the original fabric, both to the exterior and to the restrained interior: however, the piecemeal introduction of replacement fittings to the openings has not had a beneficial impact on the character or integrity of a convent forming part of a self-contained group alongside an adjoining house (see 15500003) and school (see 15500004) with the resulting ensemble making a pleasing visual statement in a setting presently (2005) undergoing extensive "suburban" redevelopment.
