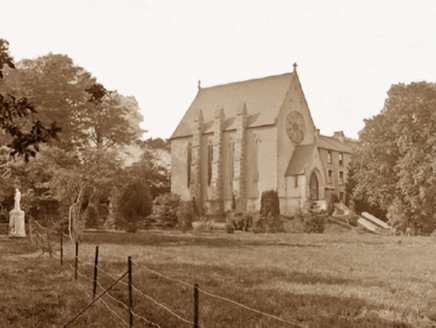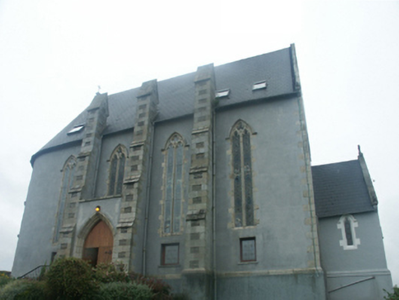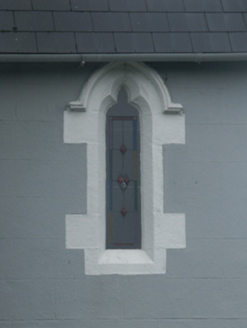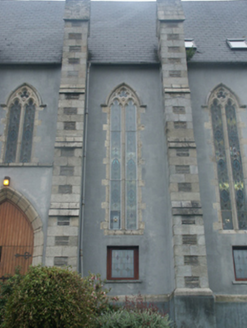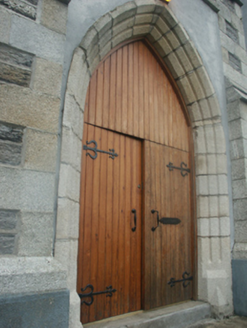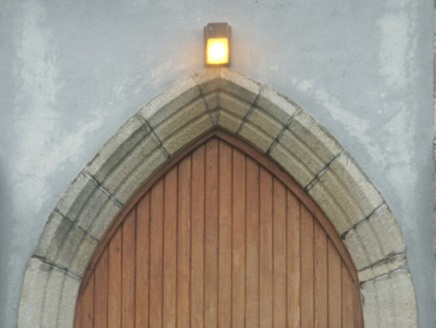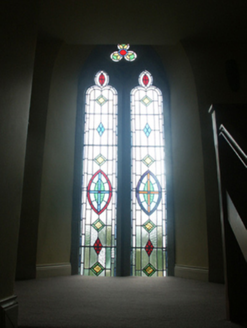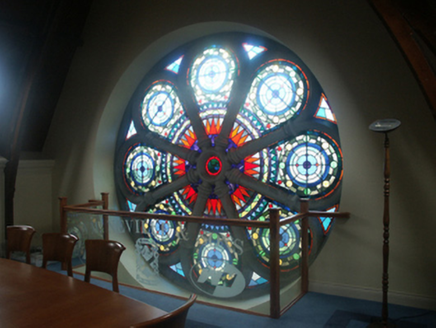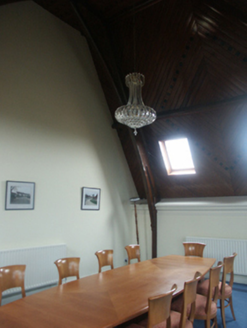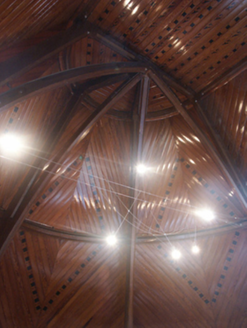Survey Data
Reg No
15500001
Rating
Regional
Categories of Special Interest
Architectural, Artistic, Historical, Social, Technical
Previous Name
Rockfield House
Original Use
Church/chapel
In Use As
Office
Date
1870 - 1880
Coordinates
304018, 122240
Date Recorded
23/06/2005
Date Updated
--/--/--
Description
Attached four-bay double-height over basement Catholic chapel, built 1874-5, on a rectangular plan opening into single-bay full-height apse (south) on a semi-circular plan; single-bay single-storey gabled projecting porch to entrance (north) front. Closed, 1993. Renovated, 1996, to accommodate alternative use. Replacement pitched artificial slate roof opening into half-conical artificial slate roof (south); replacement pitched (gabled) artificial slate roof (porch), ridge tiles, lichen-covered cut-granite coping to gables on trefoil-detailed gabled "Cavetto" kneelers with Cross finials to apexes, rooflights, and cast-iron rainwater goods on exposed timber rafters retaining cast-iron downpipes. Replacement cement rendered walls on cut-granite chamfered cushion course on cement rendered base with cut-granite flush quoins to corners centred on gabled stepped buttresses having roll moulded cut-granite coping. Pointed-arch window openings with cut-granite mullions, and cut-granite block-and-start surrounds having chamfered reveals with hood mouldings framing storm glazing over fixed-pane fittings having stained glass margins centred on leaded stained glass "lozenges". Octafoil "Rose Window" to entrance (north) front, cut-granite surround having chamfered reveals framing storm glazing over fixed-pane fittings having leaded stained glass panels. Outline of pointed-arch door opening (porch) with cement rendered infill. Trefoil-headed lancet window openings ("cheeks"), cut-granite block-and-start surrounds having chamfered reveals with hood mouldings framing fixed-pane fittings. Interior remodelled, 1996, retaining stained glass "Rose Window" (south), stained glass windows (----), and exposed pointed-arch braced collared timber roof construction on cut-granite corbels with wind braced perforated diagonal timber boarded ceiling on moulded plasterwork cornice. Set in relandscaped grounds.
Appraisal
A chapel representing an important component of the later nineteenth-century ecclesiastical heritage of Wexford with the architectural value of the composition, one adjoining a repurposed house annotated as "Rockfield House" on the first edition of the Ordnance Survey (surveyed 1840; published 1841), confirmed by such attributes as the compact plan form opening into a curvilinear apse; the "pointed" profile of the openings underpinning a "medieval" Gothic theme; the silver-grey granite dressings demonstrating good quality workmanship; and the high pitched roofline. Although recently (1996) much modified to accommodate an alternative use, the elementary form and massing survive intact together with quantities of the original fabric, both to the exterior and to the interior where vibrant stained glass; and sleek plasterwork refinements, all highlight the artistic potential of the composition: meanwhile, an exposed timber roof construction pinpoints the engineering or technical dexterity of a chapel making a pleasing visual statement overlooking Spa Well Road. NOTE: A "flèche"-topped high altar was removed (1994) for reuse at the Catholic Church of the Star of the Sea in Ballygarrett (see 15701720).
