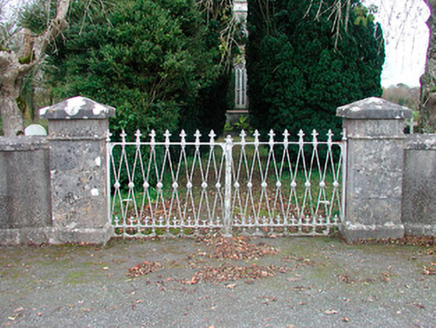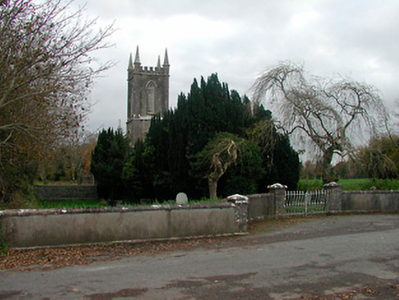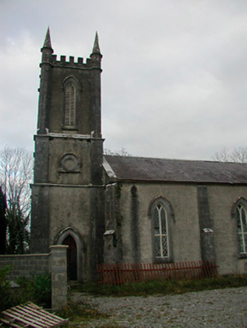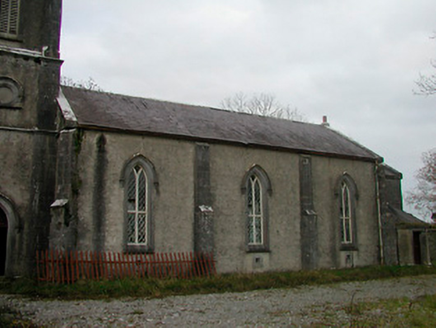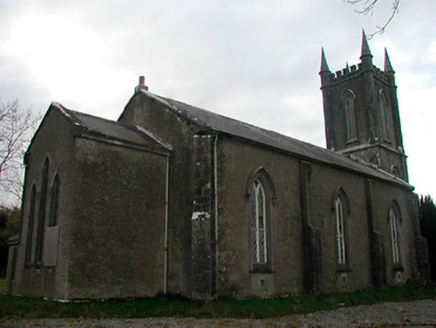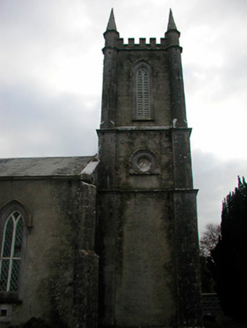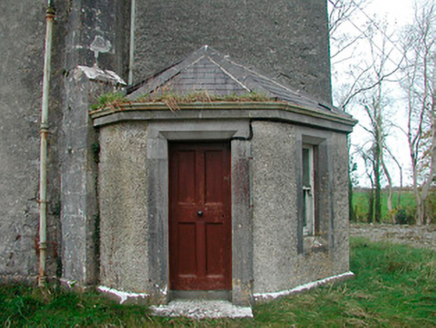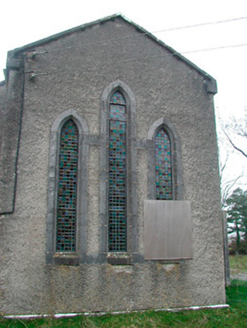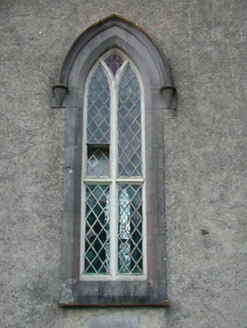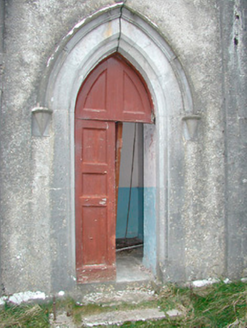Survey Data
Reg No
15403812
Rating
Regional
Categories of Special Interest
Architectural, Artistic, Historical, Social
Original Use
Church/chapel
Date
1810 - 1840
Coordinates
238543, 236175
Date Recorded
04/11/2004
Date Updated
--/--/--
Description
Detached Church of Ireland church, built between c.1810 and completed in 1834, comprising a three-bay hall to the northwest, a shallow chancel to the rear (southeast) and a three-stage tower on square plan to entrance front (northwest) having corner turrets (rising to become pinnacles) and a castellated parapet. Single-storey vestry to the rear (southeast). Now vacant and disused. Pitched natural slate roofs with raised verges having ashlar coping over and cast-iron rainwater goods. Roughcast rendered walls with extensive cut limestone trim, including clasping buttresses between openings to sides of hall, corner buttresses and moulded ashlar limestone string courses to tower. Pointed-arch window openings with Y-tracery, diamond-paned windows, cut limestone surrounds and with moulded hoodmouldings over. Three graded lancet openings to chancel gable having tooled limestone surrounds with stained glass windows. Pointed-arch openings with wooden louvers to belfry. Pointed-arch door opening to south side of tower having cut limestone surround, timber panelled double-doors and with a hoodmoulding over. Interesting interior with cast-iron braced roof, timber panelled ceiling and collection of wall-mounted marble memorials. Set back from road in mature grounds to the southwest of Tyrrellspass. Site bounded to northwest by a rendered wall with limestone coping over. Main entrance gates to the northwest comprising a pair of cut limestone gate piers (on square-plan and having moulded capstones over with fluted friezes) supporting a pair of cast-iron gates.
Appraisal
An attractive early nineteenth-century Church of Ireland church, built in a Gothic Revival-style, which retains its early form, character and fabric. Although now vacant, its salient features remain intact. This church is of a more elaborate form than is more typically found in rural Westmeath, as is the standard of the cut limestone detailing. This finely-executed limestone detailing creates an interesting textural variation with the plain rendered walls. The layout of this church is typical of the standard hall and tower church, which were built in great numbers, particularly between 1808-1830, using loans and grants from the Board of First Fruits (1722-1833). These small, simple, but well-built churches have become almost iconographic features of the rural Irish countryside. Lewis (1837) records that this church was completed in 1834 at a cost of £1370, of which £1000 was a gift from the Board of First Fruits and the remainder from Rev. Chas Vignoles of nearby Cornaher House (15403810) to the southeast. The attractive landscaped grounds, the robust boundary wall and the ornate gateway with highly decorative cast-iron gates complete the setting of this charming rural church.
