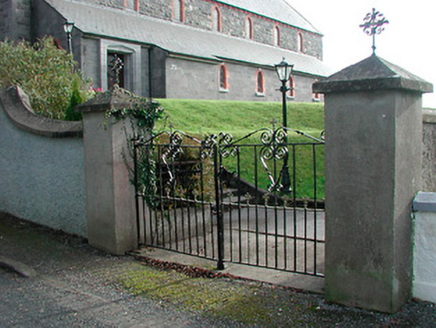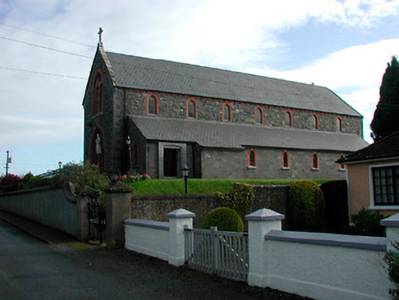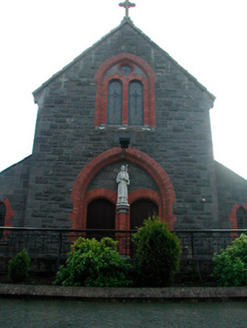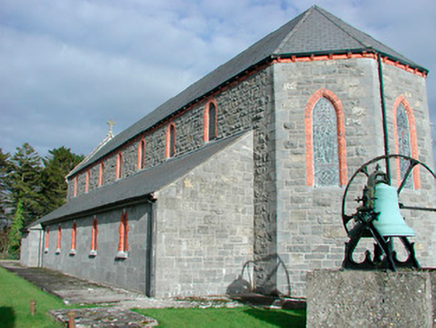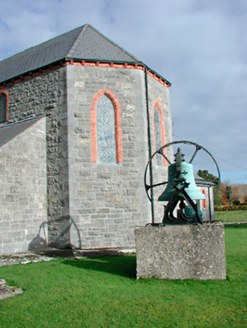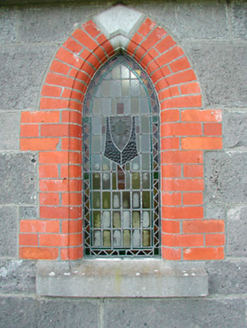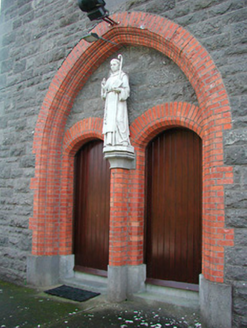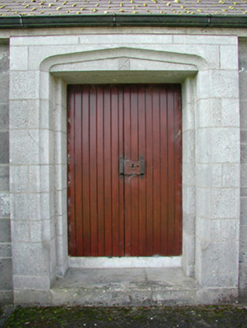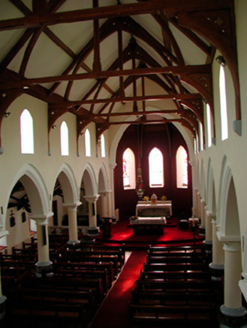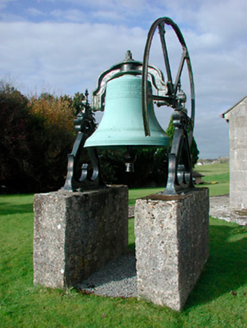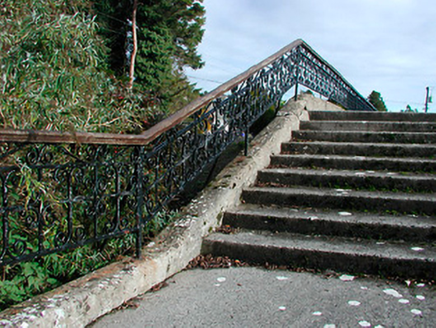Survey Data
Reg No
15403611
Rating
Regional
Categories of Special Interest
Architectural, Artistic, Social
Previous Name
Saint Kyran's Catholic Church
Original Use
Church/chapel
In Use As
Church/chapel
Date
1870 - 1880
Coordinates
212802, 235937
Date Recorded
04/11/2004
Date Updated
--/--/--
Description
Detached Roman Catholic church, built 1875, having a seven-bay nave with flanking side aisles to the north and south having clerestory over and a canted apse to the south. Projecting single-storey sacristy to the east end of chancel (south). Pitched slate roof, hipped over apse to the south end, having a projecting red brick eaves course. Raised cut stone verge with kneeler stones to eaves over the entrance gable (north) having a cut stone Celtic cross final to the roof apex. Constructed of coursed (almost snecked) rock-faced limestone with flushed dressed limestone quoins to the corners. Dressed limestone construction to side aisles. Pointed-arched window openings with chamfered limestone sills, red brick surrounds and leaded stained glass windows to nave, clerestory and chancel openings. Pointed-arched opening with moulded red brick surrounds to the centre of the entrance façade (north), above doorcase, having recessed paired round-headed window openings with a circular window opening over. Pointed arched opening to the centre of the entrance façade (north) at ground floor level with red brick surrounds and having a recessed pair of shallow pointed segmental-headed doorcases with red brick surrounds. Doors separated by a red brick pier having a carved limestone plinth over with a statue of St. Kieran. Date stone over doorcases reads ‘ST KIERANS CHURCH AD 1875, P.KEARNEY P.P.’. Shallow projecting ashlar limestone porch to the north end of side aisle to the west having a moulded Tudor-arched doorcase (with Maltese/St Andrew’s cross detailing over) and with timber sheeted double doors. Interesting interior with timber kingpost roof and having clerestory level resting on Gothic arcades with polished stone columns having moulded capitals over. Church is set back from road in own grounds on an elevated site with a freestanding bronze bell, set on rendered plinth with cast-iron fittings, to the south. Rendered boundary wall to the road frontage having wrought-iron railings over central section. Wrought-iron gates and rendered gate piers on square-plan to front. Flight of steps flanked by wrought-iron railings gives access to raised site of church from entrance gates. Located to the southwest of Moate and to the south of Castledaly National School (15403610).
Appraisal
An interesting and well-built late nineteenth-century Roman Catholic church, constructed in a subdued Gothic idiom, which retains its early form and character. The finely executed stonework attests to the excellent craftsmanship available at the time of construction. This is rather an unusual church to find in such a rural location and it is of a form that is more commonly found in the expanding late nineteenth-century suburbs of the cities and larger towns. The use of a variety of materials in the construction, including dark rock-faced limestone, pale ashlar limestone and the red brick dressings to the openings, helps to add texture and colour to the façade. The Tudor-arched doorcase to the north end of the western aisle is an unusual feature and this may be a later addition. The freestanding bronze bell is an interesting feature and this may have been moved from an earlier church, possibly from a former Roman Catholic chapel at Castledaly. It is unusual to find a Roman Catholic church being built without a bellcote or belltower at this time. This building has a very appealing open interior, which has a light, bright and airy feel and this helps to create the impression, when inside this church, that this is a more substantial structure. St. Kieran’s Church is a worthy addition to the architectural heritage of Westmeath and is a feature building in the Castledaly area, being built on a rise in a prominent location in the rural landscape. The wrought-iron gates and railings complete the setting.
