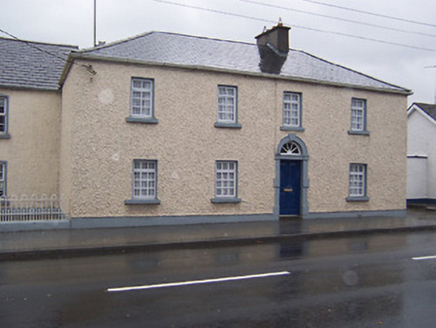Survey Data
Reg No
15403331
Rating
Regional
Categories of Special Interest
Architectural
Original Use
House
In Use As
House
Date
1820 - 1840
Coordinates
250218, 243779
Date Recorded
20/10/2004
Date Updated
--/--/--
Description
Semi-detached four-bay two-storey house, built c.1830. Hipped and sprocketed artificial slate roof having a single rendered chimneystack (offset) to the centre. Roughcast rendered walls over smooth rendered plinth. Square-headed window openings with replacement timber casement windows. Round-headed doorcase (offset to the east side of centre) having a cut stone block-and-start surround with projecting keystone over and with a timber panelled door having a radial/spoke fanlight over. Road-fronted to the east end of Milltownpass village.
Appraisal
A good quality house, of early nineteenth-century appearance, which retains its importance to the streetscape and much of its historic character despite some modern alterations. The good quality doorcase is a noteworthy feature that elevates the importance of this building. The position of the doorcase suggests that this building was extended to the west by one bay at some stage. The presence of a number of buildings of similar date and appearance suggests that Milltownpass was developed in the early nineteenth-century by a local landlord, perhaps by the Rochfort Family of nearby Gaulstown House (now demolished).

