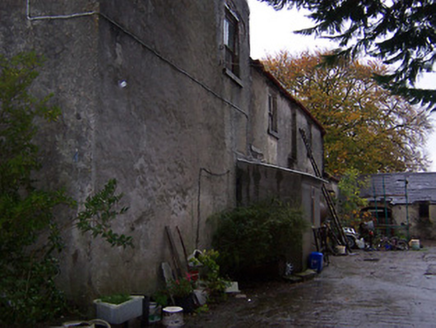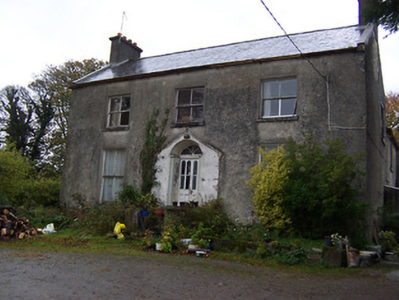Survey Data
Reg No
15403321
Rating
Regional
Categories of Special Interest
Architectural, Social
Previous Name
The Rectory
Original Use
Rectory/glebe/vicarage/curate's house
In Use As
House
Date
1800 - 1820
Coordinates
240952, 239081
Date Recorded
20/10/2004
Date Updated
--/--/--
Description
Detached three-bay two-storey former rectory, built c.1810, having a two-storey return to the rear (north). Previously had a projecting single-bay gable-fronted entrance porch to the centre of the main façade (south), recently removed. Associated with the Church of Ireland church in Tyrrellspass (15322026). Now in use as a private house. Pitched natural slate roof with a raised verge and a rendered chimneystacks to either end (east and west). Projecting eaves course and cast-iron rainwater goods. Lime roughcast rendered walls with square-headed window openings having cut stone sills and two-over-two pane timber sliding sash windows. Round-headed doorcase to the centre of the entrance façade (south) having chamfered surround, glazed timber double-doors and a simple Gothic fanlight over. Flight of cut stone steps gives access to entrance front. Set back from road to the north of Tyrrellspass having main entrance gates (15403322) to the southwest and single-storey outbuildings to the north.
Appraisal
A plain but appealing early nineteenth-century Church of Ireland rectory, which retains its early form, character and a great deal of its early fabric. This building remains of particular importance in the locality for its original use as a Church of Ireland rectory, sponsored by the Board of First Fruits (c.1711-1833). Lewis (1837) records that this rectory was built in 1810 using a loan of £300 and a gift of €400 from the Board of First Fruits. It forms an interesting pair of related structures along with the associated Church of Ireland church (15322026) located in Tyrrellspass to the south. This former rectory represents an interesting historical insight into the social structure in Ireland at the time of construction and is an appealing feature in the landscape to the north of Tyrrellspass. The modest single-storey outbuildings to the rear and the main entrance gates (15403322) to the southwest complete the setting of this unassuming composition.



