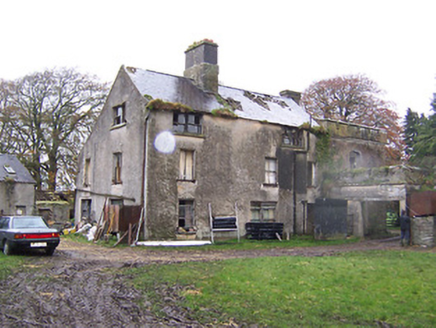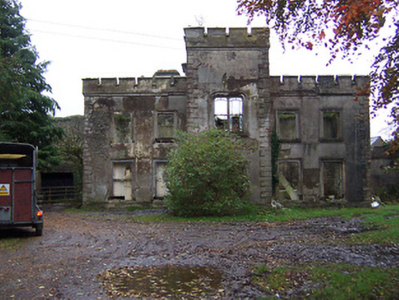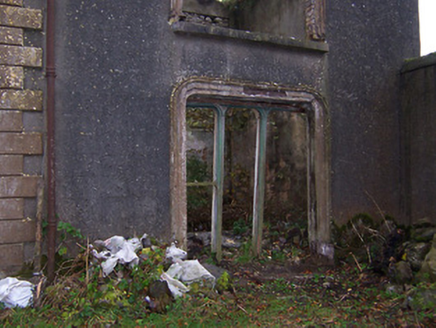Survey Data
Reg No
15403313
Rating
Regional
Categories of Special Interest
Archaeological, Architectural, Historical
Original Use
House
In Use As
House
Date
1840 - 1860
Coordinates
242255, 239515
Date Recorded
20/10/2004
Date Updated
--/--/--
Description
Detached five-bay two-storey country house, built or rebuilt c.1851, having an advanced three-storey bay to the centre of the entrance façade (east). Remains of earlier house, c.1740, and a tower house (WM033-053---), built c.1640, to the rear (west). All structures now derelict. Roof now collapsed, originally hidden behind raised battlemented parapets with English-style crenellations. Pitched natural slate roof to earlier house to rear. Coursed rubble limestone construction with cement render over. Raised stone quoins to the corners. Square-headed window openings to main body of building with moulded architraved surrounds, cut stone sills and the remains of timber sliding sash windows. Square-headed openings with curved corners to the projecting breakfront having moulded architraved surrounds, cut stone sills and the remains of paired timber sliding sash windows with margined glazing bars. Earlier three-storey house to the rear (west) having pitched natural slate roof with a large central rendered chimneystack, lime rendered walls and square-headed window openings with single and paired two-over-two pane timber sliding sash windows. Remains of tower house and possible remains of bawn wall and early bawn buildings to the southwest. Extensive complex of single and two-storey outbuildings to the rear (west) and to the southwest. Set well back from road in extensive grounds with main entrance gates and an altered former gate lodge (15403314) to the east. Vernacular gate piers (on circular plan) and wrought-iron bar gates located to the southeast of the complex. Located to the northeast of Tyrrellspass.
Appraisal
A handsome and imposing complex of buildings dating from the later medieval period to the mid nineteenth-century. This complex retains much of its historical importance and represents an interesting example of changing architectural tastes and styles over a considerable period of time. This site now survives as a complex of some picturesque quality in the landscape to the northeast of Tyrrellspass, adding a romantic and historic element to the local area despite its now sadly derelict condition. The mid nineteenth-century Gothic Revival wing was reputedly built to designs by William Calbeck (1824-1872), a noted architect of his day. This mid nineteenth-century work is rather symmetrical for a Gothic building of its date, suggesting that it represents the extensive alteration of an existing Georgian wing. This tower house to the southwest (WM033-053---) was originally in the ownership of the McLaughlin Family but was confiscated by The Crown, c.1640, and was granted to a James Stopford at this time. It later passed into the ownership of the North Family by the mid-eighteenth century and it is likely that the earlier house to the rear with the pitched roof and large central chimneystack dates to the early-to-mid eighteenth century and was built by the North Family. Newcastle was later the home of C. Coffey, Esq., in 1837. Newcastle House remains an integral element of the architectural heritage of the local area with complex of outbuildings to the rear, the earlier house and vernacular gate to the southwest completing this appealing composition.





