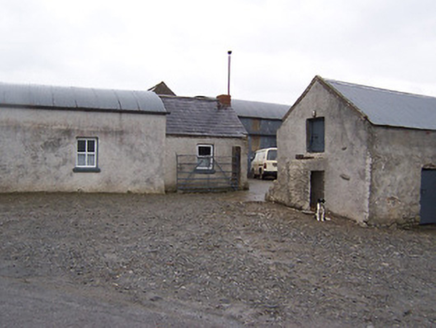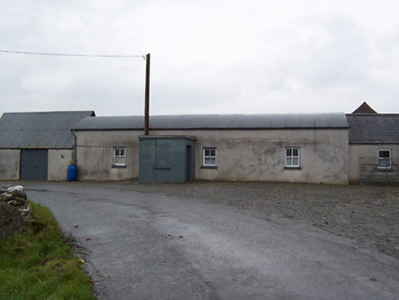Survey Data
Reg No
15403205
Rating
Regional
Categories of Special Interest
Architectural, Technical
Original Use
Farm house
In Use As
Farm house
Date
1800 - 1950
Coordinates
234970, 240305
Date Recorded
20/10/2004
Date Updated
--/--/--
Description
Detached Four-bay single-storey vernacular house, built c.1800 and altered c.1950, having a single-bay flat-roofed entrance porch to the main elevation (south) and a single-bay single-storey extension to the east gable end. Barrel-vaulted corrugated metal roof with cast-iron rainwater goods. No chimneystacks. Smooth rendered walls with square-headed window openings having two-over-two pane sliding sash windows. Square-headed doorcase to the east face of porch and a blocked square-headed window opening to the front face of porch (south). Road-fronted to the northwest of Ballinagore with complex of single-storey outbuildings to the north and west.
Appraisal
An unusual vernacular house, which retains much of its early character and fabric. This vernacular house is exceptional in having a barrel-vaulted corrugated metal roof and is probably unique within County Westmeath. This distinctive feature was added c.1950 and probably replaced an earlier thatched roof to this structure. corrugated metal is now considered a twentieth century vernacular material and is now becoming worthy of attention on account of its place within the development of Irish traditional dwellings. A number of the outbuildings to the rear have steeply pitched roofs and may have been originally built as dwellings. This appealing vernacular structure is a curious but worthy addition to the vernacular heritage of Westmeath and is an interesting addition to the rural landscape to the north of Ballinagore.



