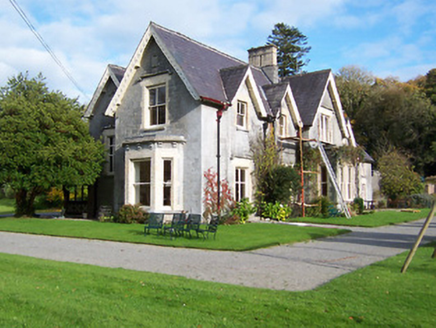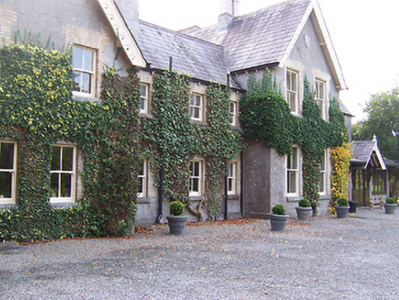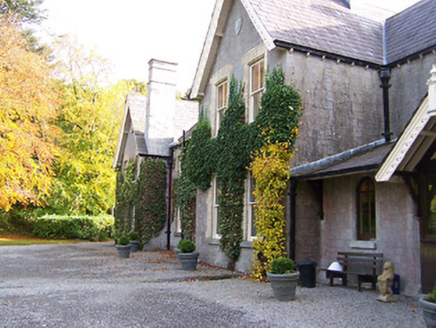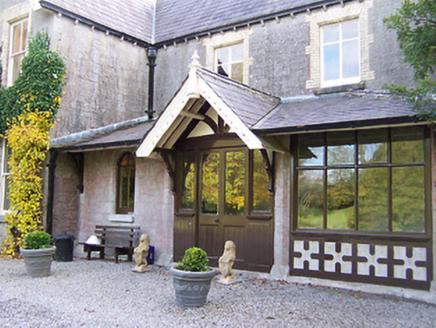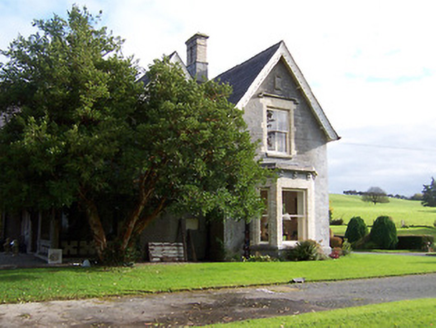Survey Data
Reg No
15403114
Rating
Regional
Categories of Special Interest
Architectural, Artistic
Previous Name
Coolatore
Original Use
House
In Use As
Guest house/b&b
Date
1860 - 1900
Coordinates
223976, 243968
Date Recorded
17/10/2004
Date Updated
--/--/--
Description
Detached nine-bay two-storey country house on complex plan, built c.1866 and extended c.1894, having advanced two-bay two-storey gable-fronted sections to the east end and towards to west end of the front façade (north), a three-bay single-storey lean-to section to the west end having a central single-bay gable-fronted doorway with timber finial over, a single-bay canted bay window to the west gable and with a two-storey return to the rear (south). Now in use as a guest house. High pitched natural slate roofs with overhanging bracketed eaves, cast-iron rainwater goods, decorative pierced timber bargeboards to gable ends, and dressed limestone chimneystacks having brick upper sections. Cut stone date plaques and motifs to a number of the gables apexes. Constructed of squared coursed limestone over projecting cut limestone plinth. Square-headed window openings with brick block-and-start dressings, cut stone sills and two-over-two and one-over-one pane timber sliding sash windows. Cut stone hoodmoulding to window opening above canted bay to west elevation. Square-headed doorcase to centre of single-storey section to the west end having glazed timber double-doors with sidelights. Set back from road in mature landscaped grounds with main entrance to the west (15403115) and a complex of outbuildings to the north (15403113). Located to the northeast of Moate.
Appraisal
This is a very interesting late-Victorian building, designed with great care over the siting and orientation. This structure retains all its important early fabric while the complex and varied from, with numerous breakfronts and gables, creates an attractive and visually appealing composition. The contrast between the gray limestone walls and the brick detailing to the window openings helps to create textural variation to the main facades. This building was extended on a number of occasions (date plaques). However, the various later works are well integrated with the original composition making it very difficult to ascertain the original form. This building was originally constructed for an Arthur Upton, c.1866. It forms the centrepiece of an interesting collection of related structures with the main gates to the west (15403115) and the outbuildings to the north (15403113) and is a romantic feature in the landscape, of some visual and architectural interest, to the northeast of Moate.
